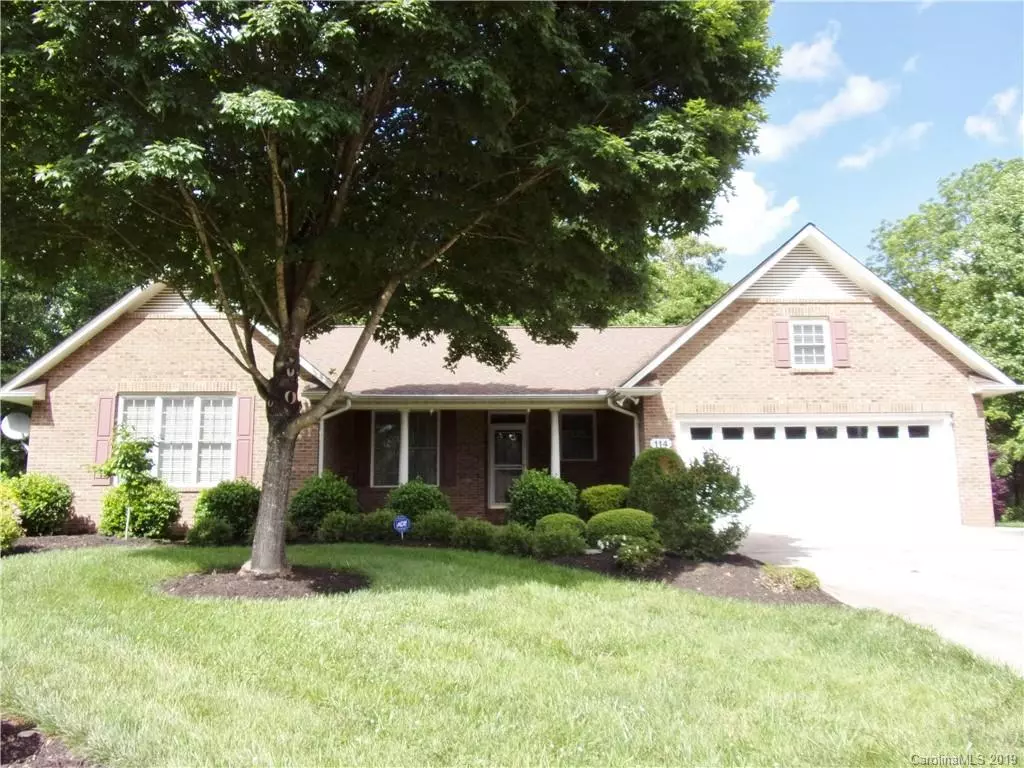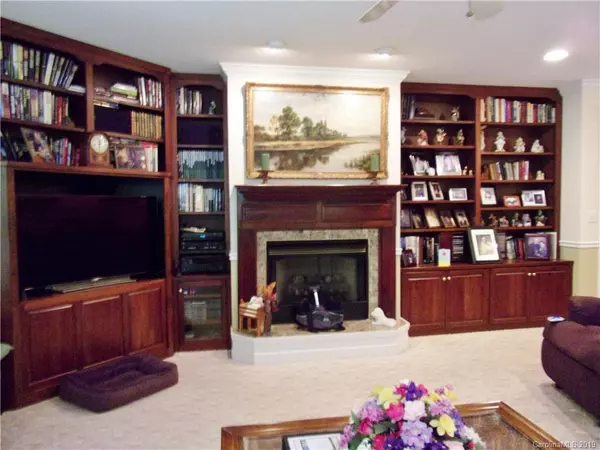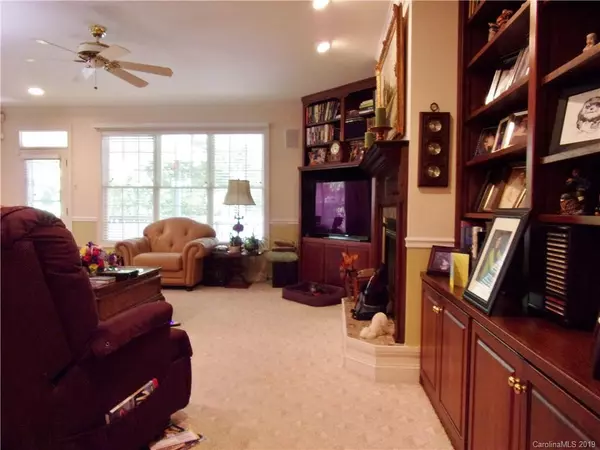$313,300
$334,900
6.4%For more information regarding the value of a property, please contact us for a free consultation.
114 Cross Creek DR Morganton, NC 28655
3 Beds
2 Baths
4,080 SqFt
Key Details
Sold Price $313,300
Property Type Single Family Home
Sub Type Single Family Residence
Listing Status Sold
Purchase Type For Sale
Square Footage 4,080 sqft
Price per Sqft $76
Subdivision Cross Creek
MLS Listing ID 3477731
Sold Date 03/28/19
Style Traditional
Bedrooms 3
Full Baths 2
HOA Fees $75/mo
HOA Y/N 1
Abv Grd Liv Area 2,131
Year Built 2002
Lot Size 9,583 Sqft
Acres 0.22
Lot Dimensions 105.5 x 131.8 x 125 x
Property Description
Outstanding 3 Bedroom, 2 Bath full brick home with finished basement in desirable Canoe Creek neighborhood. This handicap accessible home was built by the seller & features many quality upgrades. Beautiful solid cherry
cabinetry in Living Rm, Kitchen & Bathrooms, solid oak floors, 36" wide doors (wheelchair accessible), 10' ceilings, gas fireplace in Great Room, 30 year roof & tankless water heater (installed almost 2 years ago - per owner). Master Bath features a new large tile shower with glass door & security bars. Spacious Kitchen w/island & stainless fingerprint free appliances (new in Nov 2017 - per owner). The Kitchen includes a natural gas cooktop. No need to worry about climbing basement stairs ... there's an Acorn Chair Lift already installed! The double garage has storage cabinets, utility sink & pull down stairs. The deck built of composite material opens off the Great Rm & is wired for a hot tub (the deck is also reinforced).
Location
State NC
County Burke
Zoning Burke
Rooms
Basement Basement, Basement Shop, Interior Entry
Main Level Bedrooms 3
Interior
Interior Features Attic Stairs Pulldown, Built-in Features, Kitchen Island, Open Floorplan, Split Bedroom, Walk-In Closet(s)
Heating Central, Forced Air, Natural Gas
Flooring Carpet, Tile, Wood
Fireplaces Type Gas, Gas Log, Great Room
Appliance Dishwasher, Disposal, Exhaust Fan, Exhaust Hood, Gas Cooktop, Gas Water Heater, Plumbed For Ice Maker, Refrigerator, Wall Oven
Exterior
Exterior Feature Lawn Maintenance
Garage Spaces 2.0
Community Features None
Utilities Available Cable Available, Gas, Wired Internet Available
Waterfront Description None
Roof Type Shingle
Parking Type Driveway, Attached Garage, Garage Door Opener
Garage true
Building
Lot Description Cul-De-Sac
Foundation Other - See Remarks
Sewer Public Sewer
Water City, Public
Architectural Style Traditional
Level or Stories One
Structure Type Brick Full,Wood
New Construction false
Schools
Elementary Schools Mountain View
Middle Schools Walter Johnson
High Schools Freedom
Others
HOA Name James Black
Acceptable Financing Cash, Conventional, FHA, USDA Loan, VA Loan
Listing Terms Cash, Conventional, FHA, USDA Loan, VA Loan
Special Listing Condition None
Read Less
Want to know what your home might be worth? Contact us for a FREE valuation!

Our team is ready to help you sell your home for the highest possible price ASAP
© 2024 Listings courtesy of Canopy MLS as distributed by MLS GRID. All Rights Reserved.
Bought with Polly Leadbetter • Lake James Real Estate, Inc








