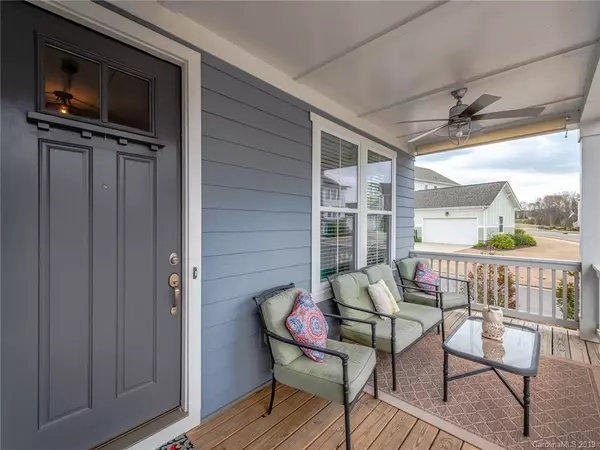$384,000
$389,000
1.3%For more information regarding the value of a property, please contact us for a free consultation.
375 Mill Ridge RD Rock Hill, SC 29730
3 Beds
3 Baths
2,283 SqFt
Key Details
Sold Price $384,000
Property Type Single Family Home
Sub Type Single Family Residence
Listing Status Sold
Purchase Type For Sale
Square Footage 2,283 sqft
Price per Sqft $168
Subdivision Riverwalk
MLS Listing ID 3486853
Sold Date 08/22/19
Bedrooms 3
Full Baths 3
HOA Fees $49/ann
HOA Y/N 1
Year Built 2015
Lot Size 9,583 Sqft
Acres 0.22
Lot Dimensions 52x34x100x39x52x141
Property Description
Fantastic craftsman style home located near the community fire pit & in the most desired section of Riverwalk! Walk up to a cute rocking chair front porch. Once inside, you will find an open floor plan with hardwoods throughout main living areas. Kitchen has custom shiplap walls, SS appliances & white quartz counter tops. The open living area has built-in shelves & an abundance of natural light. Front bedroom is spacious with tons of windows. Master BR is a on the main floor & features a tray ceiling, large custom walk-in closet, a great master bath with dual vanities, & spacious walk-in tiled shower with bench seat. Upstairs is a large bedroom/bonus room with a full bathroom. This home has amazing outdoor space with a fenced in backyard that is well maintained & private. The 2 car garage has a finished upstairs with a key pad entrance & ample room for second living quarters/craft room/man cave. Enjoy The River District restaurants, shops, kayak launch, biking venues & Catawba River.
Location
State SC
County York
Interior
Interior Features Attic Walk In, Breakfast Bar, Built Ins, Open Floorplan, Pantry, Split Bedroom, Tray Ceiling, Walk-In Closet(s)
Heating Central
Flooring Carpet, Tile, Wood
Fireplace false
Appliance Cable Prewire, Ceiling Fan(s), Dishwasher, Disposal, Plumbed For Ice Maker, Microwave
Exterior
Exterior Feature Fence
Community Features Recreation Area, Sidewalks, Street Lights, Walking Trails, Other
Roof Type Shingle
Parking Type Back Load Garage, Detached, Garage - 2 Car, Parking Space - 2
Building
Lot Description Corner Lot, Level
Building Description Hardboard Siding, 1.5 Story
Foundation Crawl Space
Builder Name Evans Coghill Homes
Sewer Public Sewer
Water Public
Structure Type Hardboard Siding
New Construction false
Schools
Elementary Schools Independence
Middle Schools Sullivan
High Schools Rock Hill
Others
HOA Name CAMS
Acceptable Financing Cash, Conventional, FHA, VA Loan
Listing Terms Cash, Conventional, FHA, VA Loan
Special Listing Condition None
Read Less
Want to know what your home might be worth? Contact us for a FREE valuation!

Our team is ready to help you sell your home for the highest possible price ASAP
© 2024 Listings courtesy of Canopy MLS as distributed by MLS GRID. All Rights Reserved.
Bought with Anne Grove • Coldwell Banker Residential Brokerage








