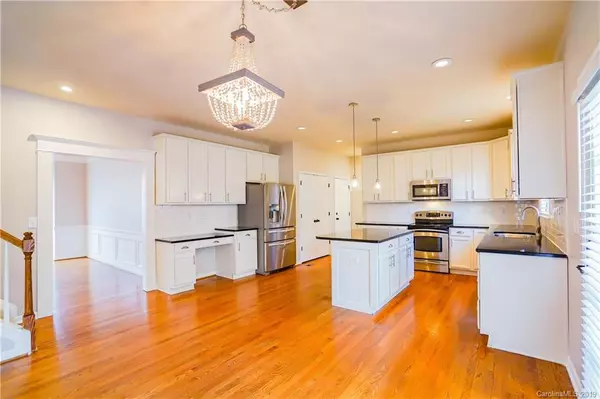$499,000
$510,880
2.3%For more information regarding the value of a property, please contact us for a free consultation.
9100 Shrewsbury DR Waxhaw, NC 28173
6 Beds
4 Baths
4,163 SqFt
Key Details
Sold Price $499,000
Property Type Single Family Home
Sub Type Single Family Residence
Listing Status Sold
Purchase Type For Sale
Square Footage 4,163 sqft
Price per Sqft $119
Subdivision Hunter Oaks
MLS Listing ID 3477722
Sold Date 04/25/19
Style Transitional
Bedrooms 6
Full Baths 4
HOA Fees $53/ann
HOA Y/N 1
Year Built 2004
Lot Size 0.310 Acres
Acres 0.31
Property Description
A wonderful opportunity exists to acquire this 3-story, 5 bedroom and 4 full bath home in beautiful Hunter Oaks community. Upon entering this stately home you are welcomed by the 2-story foyer surrounded by your spacious formal dining room and elegant formal living room. A fabulous stainless steel kitchen with a large island opens up to a bright and airy breakfast room, and a dramatic 2-story great room with a calming gas fireplace. Finishing out the main level is an in-law suite designed for all day sleep-ins. Upstairs are generously proportioned bedrooms perfect for sleep and play, a pair of serene, relaxing bathrooms in understated warm tones, and an opulent master bedroom suite with its own cozy sitting room. The homes third level boats a secluded, oversized bedroom with a streamlined and efficient full bathroom. A home for those accustomed to fine living.
Location
State NC
County Union
Interior
Interior Features Attic Other, Breakfast Bar, Cable Available, Garden Tub, Kitchen Island, Open Floorplan, Pantry, Walk-In Closet(s)
Heating Central
Flooring Carpet, Tile, Wood
Fireplaces Type Gas Log, Great Room
Fireplace true
Appliance Cable Prewire, Ceiling Fan(s), CO Detector, Convection Oven, Dishwasher, Disposal, Electric Dryer Hookup, Plumbed For Ice Maker, Microwave, Refrigerator, Self Cleaning Oven
Exterior
Exterior Feature Deck, Fence
Community Features Playground, Pool, Street Lights, Tennis Court(s), Walking Trails
Parking Type Attached Garage, Garage - 2 Car
Building
Building Description Vinyl Siding, 3 Story
Foundation Crawl Space
Sewer Public Sewer
Water Public
Architectural Style Transitional
Structure Type Vinyl Siding
New Construction false
Schools
Elementary Schools Rea View
Middle Schools Marvin Ridge
High Schools Marvin Ridge
Others
HOA Name Braesael Management Co.
Acceptable Financing Cash, Conventional
Listing Terms Cash, Conventional
Special Listing Condition None
Read Less
Want to know what your home might be worth? Contact us for a FREE valuation!

Our team is ready to help you sell your home for the highest possible price ASAP
© 2024 Listings courtesy of Canopy MLS as distributed by MLS GRID. All Rights Reserved.
Bought with Ramana Sunkam • Ram Realty LLC








