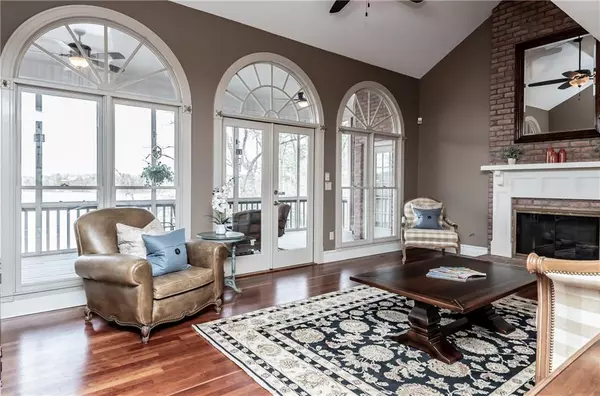$665,000
$699,900
5.0%For more information regarding the value of a property, please contact us for a free consultation.
5882 Flintlock CT #8 Hickory, NC 28601
4 Beds
5 Baths
5,863 SqFt
Key Details
Sold Price $665,000
Property Type Single Family Home
Sub Type Single Family Residence
Listing Status Sold
Purchase Type For Sale
Square Footage 5,863 sqft
Price per Sqft $113
Subdivision Gunpowder Pointe
MLS Listing ID 3479228
Sold Date 05/28/19
Bedrooms 4
Full Baths 4
Half Baths 1
HOA Fees $18
HOA Y/N 1
Year Built 1993
Lot Size 0.780 Acres
Acres 0.78
Property Description
Long range mountain and lake views abound from this 1 1/2 story lakefront home w/full basement. Located on Lake Hickory including covered boat slip, lift, & dock w/power. This custom built home offers an abundance of space & details with a room for just about anyone. The rocking chair front porch welcomes you into the foyer area where the glorious views begin. The 2 story great room features picture frame windows, vaulted ceiling, hardwoods, & a floor-to-ceiling brick fireplace. The kitchen has an "eat-at" island, New Granite countertops, cooktop & sink, w/ custom cabinetry & a dining area. Pass by the walk-in pantry/laundryroom to access the formal dining & living room featuring crown molding & chair rail. Master BR on main w/ it's own views & sitting area, WIC, & MBA w/ dbl vanities & separate jetted tub & shower. Upstairs balcony overlooks the great room and has office & bedroom w/ private bath. The basement features 2 BR's 2 Baths, media & den area w/ fireplace & game room.
Location
State NC
County Caldwell
Body of Water Lake Hickory
Interior
Interior Features Kitchen Island, Skylight(s), Vaulted Ceiling, Walk-In Closet(s), Walk-In Pantry, Wet Bar
Heating Central, Floor Furnace, Multizone A/C, Zoned, Natural Gas
Flooring Carpet, Tile, Wood
Fireplaces Type Bonus Room, Great Room
Fireplace true
Appliance Electric Cooktop, Dishwasher, Disposal, Double Oven, Microwave, Wall Oven
Exterior
Exterior Feature Deck
Building
Lot Description Lake Access, Long Range View, Mountain View, Pond/Lake, Sloped, Views, Water View, Waterfront, Year Round View
Building Description Wood Siding, 1.5 Story/Basement
Foundation Basement
Sewer Septic Installed
Water Public
Structure Type Wood Siding
New Construction false
Schools
Elementary Schools Unspecified
Middle Schools Unspecified
High Schools South Caldwell
Others
HOA Name Danny Lingerfelt
Acceptable Financing Cash, Conventional, FHA, USDA Loan, VA Loan
Listing Terms Cash, Conventional, FHA, USDA Loan, VA Loan
Special Listing Condition None
Read Less
Want to know what your home might be worth? Contact us for a FREE valuation!

Our team is ready to help you sell your home for the highest possible price ASAP
© 2024 Listings courtesy of Canopy MLS as distributed by MLS GRID. All Rights Reserved.
Bought with Angie Cannon • WNC Real Estate Inc.








