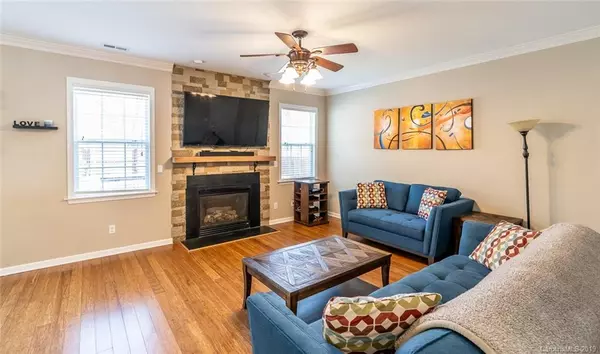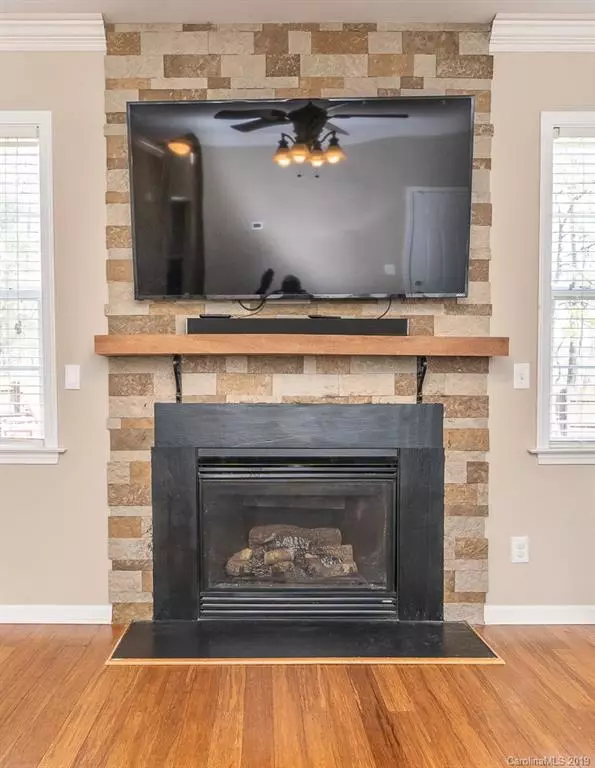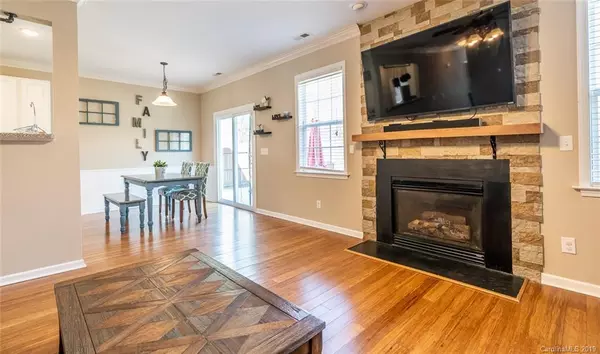$363,500
$369,900
1.7%For more information regarding the value of a property, please contact us for a free consultation.
165 Wildbriar RD #42 Fletcher, NC 28732
4 Beds
3 Baths
2,219 SqFt
Key Details
Sold Price $363,500
Property Type Single Family Home
Sub Type Single Family Residence
Listing Status Sold
Purchase Type For Sale
Square Footage 2,219 sqft
Price per Sqft $163
Subdivision Cove At Livingston Farms
MLS Listing ID 3475127
Sold Date 06/17/19
Style Traditional
Bedrooms 4
Full Baths 3
HOA Fees $22/ann
HOA Y/N 1
Year Built 2005
Lot Size 8,276 Sqft
Acres 0.19
Property Sub-Type Single Family Residence
Property Description
Wonderfully maintained 4 bedroom 3 FULL bath home in the gorgeous rolling hills of Fletcher! Have fun entertaining family and friends in this spacious open light filled home! It's inviting stylish kitchen complete ,with walk in pantry, flows through to the dining room ..onto the rear patio. You are sure to make wonderful memories enjoying conversations around the firepit . Grill out on the outdoor kitchen while gazing at the mountain view! Take walks alongside the creek on the walking trails or have a picnic one sunny afternoon in the neighborhood grilling/eating area. The community has a warm sense of mountain life , and only a short drive to shops, eateries, the park and other forms of entertainment! This HAPPY home provides all the elements for relaxing and convenient living!
Location
State NC
County Henderson
Interior
Interior Features Attic Other, Breakfast Bar, Open Floorplan, Pantry, Split Bedroom, Vaulted Ceiling, Walk-In Closet(s), Walk-In Pantry, Window Treatments
Heating Central, Natural Gas
Flooring Bamboo, Carpet, Tile
Fireplaces Type Gas Log, Great Room
Fireplace true
Appliance Ceiling Fan(s), Dishwasher, Electric Dryer Hookup, Oven, Refrigerator
Laundry Upper Level
Exterior
Exterior Feature Fence, Fire Pit, Outdoor Kitchen
Community Features Street Lights, Walking Trails
Street Surface Concrete
Building
Lot Description Level, Mountain View, Views, Year Round View
Building Description Vinyl Siding, 2 Story
Foundation Slab
Sewer Public Sewer
Water Public
Architectural Style Traditional
Structure Type Vinyl Siding
New Construction false
Schools
Elementary Schools Unspecified
Middle Schools Unspecified
High Schools Unspecified
Others
HOA Name thecoveboard@gmail.com
Acceptable Financing Cash, Conventional, FHA, USDA Loan, VA Loan
Listing Terms Cash, Conventional, FHA, USDA Loan, VA Loan
Special Listing Condition None
Read Less
Want to know what your home might be worth? Contact us for a FREE valuation!

Our team is ready to help you sell your home for the highest possible price ASAP
© 2025 Listings courtesy of Canopy MLS as distributed by MLS GRID. All Rights Reserved.
Bought with Jana Martin • Keller Williams Professionals







