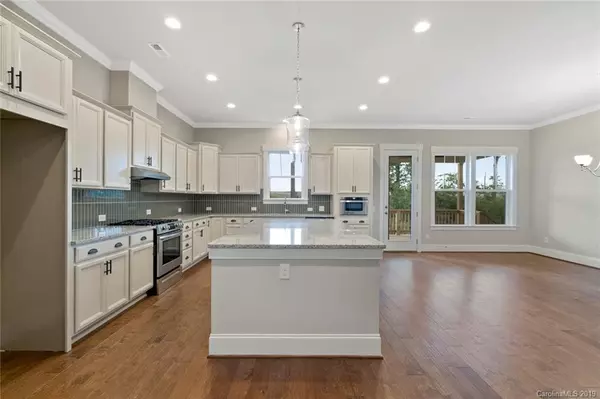$436,425
$448,117
2.6%For more information regarding the value of a property, please contact us for a free consultation.
823 Camp Overlook CT Rock Hill, SC 29730
3 Beds
3 Baths
2,705 SqFt
Key Details
Sold Price $436,425
Property Type Single Family Home
Sub Type Single Family Residence
Listing Status Sold
Purchase Type For Sale
Square Footage 2,705 sqft
Price per Sqft $161
Subdivision Riverwalk
MLS Listing ID 3483401
Sold Date 10/15/19
Style Cottage/Bungalow
Bedrooms 3
Full Baths 2
Half Baths 1
HOA Fees $49/ann
HOA Y/N 1
Year Built 2019
Lot Size 9,147 Sqft
Acres 0.21
Property Description
The new "Riposo" sprawling ranch plan situated in a cul-de-sac with private backyard is a stunning, open floor plan! Designer kitchen, generously appointed with the latest colors and selections! Lots of interior trim, hardwood floors, stainless appliances, tile in wet areas and gas fireplace included!
Riverwalk is finding its stride with all new and attractive home designs that are innovative, yet surprisingly intuitive, offering you more reasons than ever before to call us home.
Location
State SC
County York
Interior
Interior Features Kitchen Island, Open Floorplan, Pantry, Split Bedroom, Tray Ceiling, Walk-In Closet(s), Walk-In Pantry
Heating Central, Natural Gas
Flooring Carpet, Hardwood, Tile
Fireplaces Type Gas Log, Vented, Great Room, Gas
Fireplace true
Appliance Cable Prewire, Ceiling Fan(s), CO Detector, Dishwasher, Disposal, Exhaust Fan, Plumbed For Ice Maker, Microwave, Natural Gas, Self Cleaning Oven
Exterior
Community Features Recreation Area, Sidewalks, Street Lights, Walking Trails, Other
Waterfront Description Paddlesport Launch Site - Community
Roof Type Shingle,Fiberglass
Parking Type Attached Garage, Driveway, Garage - 2 Car, Garage Door Opener
Building
Lot Description Cul-De-Sac
Building Description Fiber Cement, 1 Story
Foundation Slab
Builder Name Avencia Homes
Sewer Public Sewer
Water Public
Architectural Style Cottage/Bungalow
Structure Type Fiber Cement
New Construction true
Schools
Elementary Schools Independence
Middle Schools Sullivan
High Schools Rock Hill
Others
HOA Name CAMS
Acceptable Financing Cash, Conventional, VA Loan
Listing Terms Cash, Conventional, VA Loan
Special Listing Condition None
Read Less
Want to know what your home might be worth? Contact us for a FREE valuation!

Our team is ready to help you sell your home for the highest possible price ASAP
© 2024 Listings courtesy of Canopy MLS as distributed by MLS GRID. All Rights Reserved.
Bought with Michael Ingold • Avencia Homes








