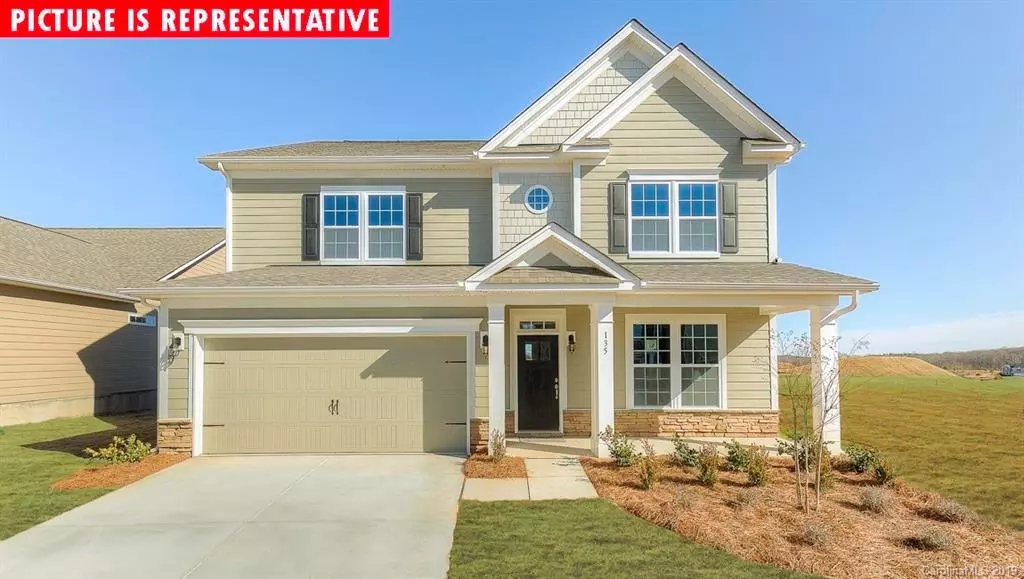$429,214
$423,000
1.5%For more information regarding the value of a property, please contact us for a free consultation.
114 Tomahawk DR #1 Mooresville, NC 28117
4 Beds
3 Baths
3,113 SqFt
Key Details
Sold Price $429,214
Property Type Single Family Home
Sub Type Single Family Residence
Listing Status Sold
Purchase Type For Sale
Square Footage 3,113 sqft
Price per Sqft $137
Subdivision Lakewalk
MLS Listing ID 3470252
Sold Date 07/17/19
Style Traditional
Bedrooms 4
Full Baths 3
HOA Fees $85/mo
HOA Y/N 1
Year Built 2019
Lot Size 0.276 Acres
Acres 0.276
Lot Dimensions 60x148
Property Description
Amazing large corner lot! Walk out unfinished basement-wooded views Extremely popular Hampshire plan. large open concept family room with stunning kitchen and butler's pantry that leads to formal dining room. Spacious master with sitting room and bath with large shower and dual vanities. huge walk in closet 2nd floor loft space and sizeable secondary bedrooms. First floor guest room. lots of options for what to do with the basement.One of the FINAL new opportunities at Lake Walk. Lake front community with access points
Location
State NC
County Iredell
Interior
Interior Features Attic Stairs Pulldown, Breakfast Bar, Built Ins, Garden Tub, Kitchen Island, Open Floorplan, Pantry, Tray Ceiling, Walk-In Closet(s), Walk-In Pantry
Heating Heat Pump, Heat Pump
Flooring Carpet, Hardwood, Tile
Fireplaces Type Family Room
Fireplace true
Appliance Cable Prewire, CO Detector, Gas Cooktop, Dishwasher, Disposal, Double Oven, Electric Dryer Hookup, Plumbed For Ice Maker, Microwave
Exterior
Exterior Feature In-Ground Irrigation
Community Features Clubhouse, Dog Park, Lake, Playground, Pool, Walking Trails
Roof Type Shingle
Building
Lot Description Lake Access, Private
Building Description Fiber Cement,Stone, 2 Story/Basement
Foundation Basement
Builder Name DR Horton
Sewer Public Sewer
Water Public
Architectural Style Traditional
Structure Type Fiber Cement,Stone
New Construction true
Schools
Elementary Schools Lakeshore
Middle Schools Lakeshore
High Schools Lake Norman
Others
HOA Name CSI Property Management
Acceptable Financing Conventional
Listing Terms Conventional
Special Listing Condition None
Read Less
Want to know what your home might be worth? Contact us for a FREE valuation!

Our team is ready to help you sell your home for the highest possible price ASAP
© 2024 Listings courtesy of Canopy MLS as distributed by MLS GRID. All Rights Reserved.
Bought with Non Member • MLS Administration








