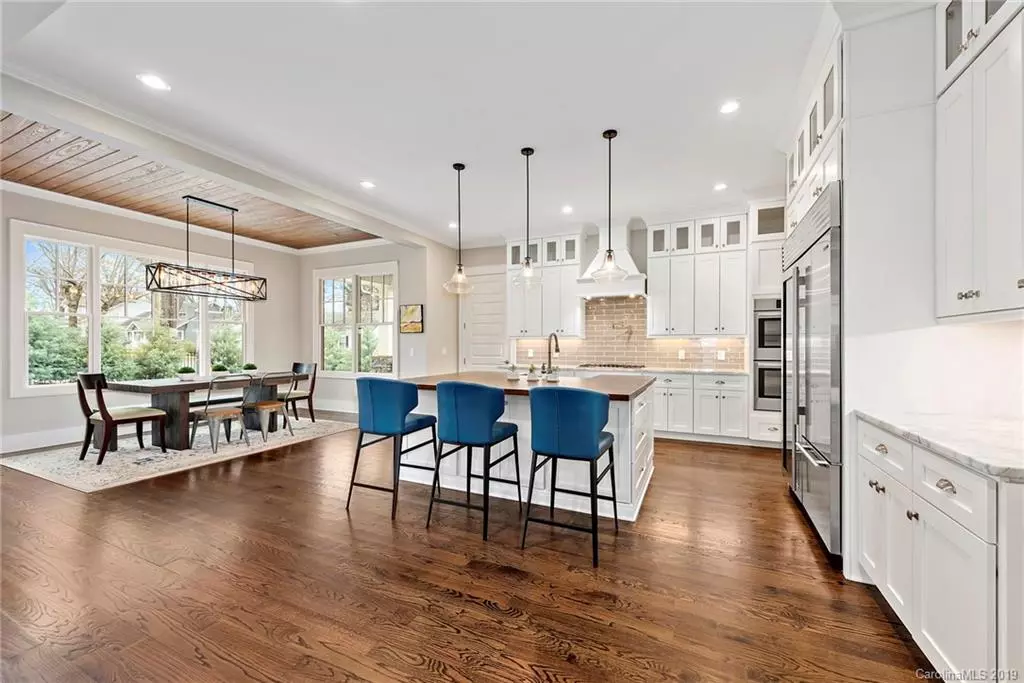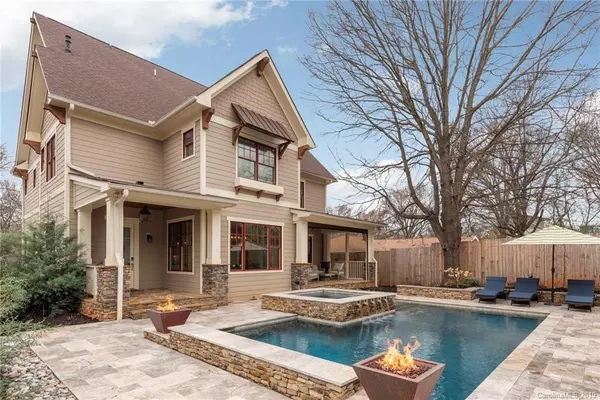$1,450,000
$1,450,000
For more information regarding the value of a property, please contact us for a free consultation.
421 Ideal WAY Charlotte, NC 28203
5 Beds
5 Baths
4,092 SqFt
Key Details
Sold Price $1,450,000
Property Type Single Family Home
Sub Type Single Family Residence
Listing Status Sold
Purchase Type For Sale
Square Footage 4,092 sqft
Price per Sqft $354
Subdivision Dilworth
MLS Listing ID 3478331
Sold Date 04/16/19
Style Arts and Crafts
Bedrooms 5
Full Baths 5
Year Built 2016
Lot Size 9,147 Sqft
Acres 0.21
Property Description
Located in the heart of Charlotte, this Dilworth Craftsman home boasts 5 bedrooms & 5 full bathrooms along with a bright & open floor plan with natural light that streams in through the 45 windows found throughout this beautiful home! Attention to detail in all of the millwork with wainscoting throughout, exposed beams & gorgeous wood floors on every level. The chef's kitchen invites the everyday chef or master chef to whip up a delicious meal on the large island & gas stove & includes a 144 bottle wine refrigerator. Kitchen opens into the comfortable living area & dining areas, great for movie night or for watching the big game. Looking out to the beautiful & inviting fully fenced backyard, you will find the luxurious heated pool & hot tub complete with waterfalls, surrounded by tall landscaping for privacy so you can relax & unwind in your own personal, private oasis after the end of a long day. Don't miss the huge bonus room on the 3rd floor that includes a full bath of its own.
Location
State NC
County Mecklenburg
Interior
Interior Features Attic Stairs Pulldown, Built Ins, Vaulted Ceiling, Walk-In Pantry
Heating Central, Heat Pump
Flooring Marble, Tile, Wood
Fireplaces Type Family Room
Fireplace true
Appliance Cable Prewire, Ceiling Fan(s), CO Detector, Gas Cooktop, Dishwasher, Disposal, Double Oven, Microwave
Exterior
Exterior Feature Fence, Hot Tub, In Ground Pool
Building
Lot Description Waterfall, Corner Lot
Building Description Fiber Cement,Stone Veneer, 3 Story
Foundation Crawl Space
Sewer Public Sewer
Water Public
Architectural Style Arts and Crafts
Structure Type Fiber Cement,Stone Veneer
New Construction false
Schools
Elementary Schools Dilworth
Middle Schools Alexander Graham
High Schools Myers Park
Others
Acceptable Financing Cash, Conventional
Listing Terms Cash, Conventional
Special Listing Condition None
Read Less
Want to know what your home might be worth? Contact us for a FREE valuation!

Our team is ready to help you sell your home for the highest possible price ASAP
© 2024 Listings courtesy of Canopy MLS as distributed by MLS GRID. All Rights Reserved.
Bought with Jennifer Stewart • Allen Tate Lake Norman








