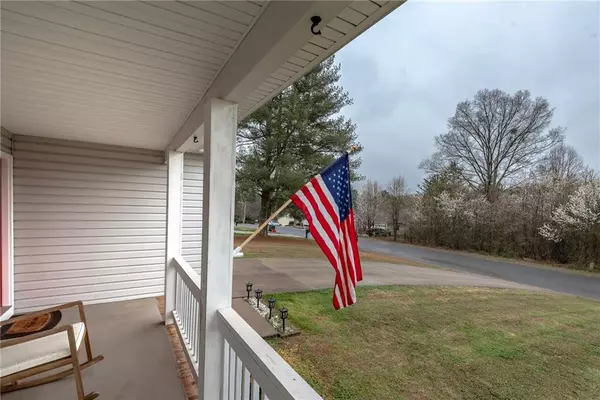$189,900
$189,900
For more information regarding the value of a property, please contact us for a free consultation.
2232 Picnic DR #24 Newton, NC 28658
3 Beds
2 Baths
1,425 SqFt
Key Details
Sold Price $189,900
Property Type Single Family Home
Sub Type Single Family Residence
Listing Status Sold
Purchase Type For Sale
Square Footage 1,425 sqft
Price per Sqft $133
Subdivision South Lakes
MLS Listing ID 3477074
Sold Date 04/18/19
Bedrooms 3
Full Baths 2
Year Built 2000
Lot Size 0.460 Acres
Acres 0.46
Property Description
Here it is! Exactly what you've been looking for! Tastefully renovated and fully MOVE-IN-READY in desirable area! This well maintained 3 bedroom 2 bath home features exquisite updates including granite counter tops in kitchen and master bath, beautifully tiled floors in kitchen and bathrooms, and hardwood floors in the main living area. Newer lighting fixtures coupled with the natural light seeping in the eat-in kitchen create a cozy welcoming vibe. Large master BR walk in closet! The floor to ceiling stone fireplace with gas logs is the focal point of the living room. 2 car attached garage! Back deck is perfect for grilling/entertaining/relaxing! New 30 year Architectural shingle. HVAC only 2 years old! This home is 12 miles from Hickory, 30 miles from Mooresville, & 40 miles from Charlotte in a nice, quiet Newton subdivision. Great location close to anything and yet with the private and secluded neighborhood feel that South Lakes subdivision provides with NO HOA fees. Welcome Home!
Location
State NC
County Catawba
Interior
Heating Central, Heat Pump
Flooring Carpet, Tile, Wood
Fireplaces Type Gas Log, Living Room
Fireplace true
Appliance Ceiling Fan(s), Dishwasher, Microwave
Exterior
Community Features None
Building
Building Description Vinyl Siding, 1 Story
Foundation Crawl Space
Sewer Public Sewer
Water Public
Structure Type Vinyl Siding
New Construction false
Schools
Elementary Schools Startown
Middle Schools Maiden
High Schools Maiden
Others
Acceptable Financing Cash, Conventional, FHA, USDA Loan, VA Loan
Listing Terms Cash, Conventional, FHA, USDA Loan, VA Loan
Special Listing Condition None
Read Less
Want to know what your home might be worth? Contact us for a FREE valuation!

Our team is ready to help you sell your home for the highest possible price ASAP
© 2024 Listings courtesy of Canopy MLS as distributed by MLS GRID. All Rights Reserved.
Bought with Erika Rowland • Coldwell Banker Boyd & Hassell








