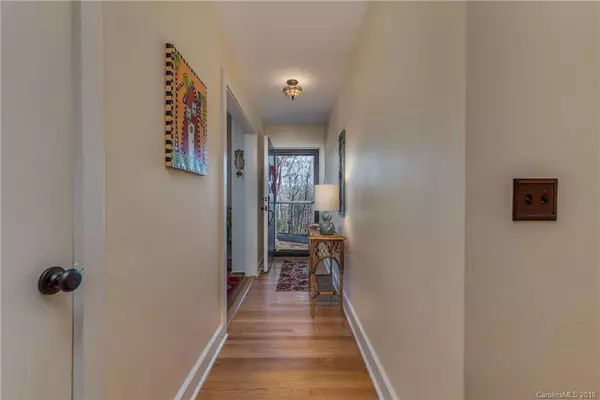$249,000
$249,000
For more information regarding the value of a property, please contact us for a free consultation.
811 Carolina DR Tryon, NC 28782
3 Beds
2 Baths
1,793 SqFt
Key Details
Sold Price $249,000
Property Type Single Family Home
Sub Type Single Family Residence
Listing Status Sold
Purchase Type For Sale
Square Footage 1,793 sqft
Price per Sqft $138
Subdivision Gillette Woods
MLS Listing ID 3471070
Sold Date 05/01/19
Style Ranch
Bedrooms 3
Full Baths 1
Half Baths 1
HOA Fees $1/ann
HOA Y/N 1
Year Built 1960
Lot Size 1.880 Acres
Acres 1.88
Property Description
Adorable, charming, and meticulously maintained home nestled on 1.88 acres in beautiful Gillette Woods. The grounds and location are exceptional! Spend quiet evenings by the fireplace, entertain guests on the new large patio, or have that morning coffee in the sunroom. Casual flow lends itself to a most comfortable home. It makes you want to just settle right in. The basement boasts a finished "bonus" room, workshop area, garage and the elements of a full bath (toilet, sink and shower). Tons of possibilities for finishing the space! Improvements include painted exterior, windows, patio, NEW furnace in December of 2018, and pull down attic access. You absolutely do not want to miss this one!
Location
State NC
County Polk
Interior
Interior Features Attic Fan, Attic Stairs Fixed, Built Ins, Cable Available, Skylight(s)
Heating Heat Pump, Natural Gas
Flooring Carpet, Tile, Wood
Fireplaces Type Gas Log, Living Room, Gas
Fireplace true
Appliance Cable Prewire, Ceiling Fan(s), Dishwasher, Dryer, Exhaust Fan, Natural Gas, Refrigerator, Washer
Building
Lot Description Level, Sloped, Wooded
Building Description Wood Siding, 1 Story Basement
Foundation Basement, Basement Garage Door, Basement Inside Entrance, Basement Outside Entrance, Basement Partially Finished
Sewer Public Sewer
Water Public
Architectural Style Ranch
Structure Type Wood Siding
New Construction false
Schools
Elementary Schools Tryon
Middle Schools Polk
High Schools Polk
Others
Acceptable Financing Cash, Conventional, FHA, USDA Loan, VA Loan
Listing Terms Cash, Conventional, FHA, USDA Loan, VA Loan
Special Listing Condition None
Read Less
Want to know what your home might be worth? Contact us for a FREE valuation!

Our team is ready to help you sell your home for the highest possible price ASAP
© 2024 Listings courtesy of Canopy MLS as distributed by MLS GRID. All Rights Reserved.
Bought with Phillip Crisp • Fathom Realty








