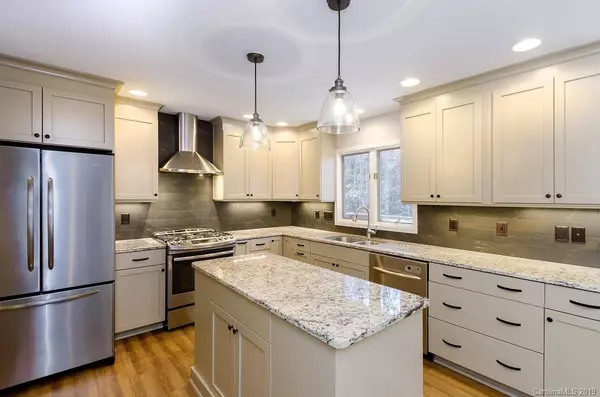$337,500
$349,000
3.3%For more information regarding the value of a property, please contact us for a free consultation.
596 Knob RD Pisgah Forest, NC 28768
3 Beds
3 Baths
2,520 SqFt
Key Details
Sold Price $337,500
Property Type Single Family Home
Sub Type Single Family Residence
Listing Status Sold
Purchase Type For Sale
Square Footage 2,520 sqft
Price per Sqft $133
Subdivision Falls Creek
MLS Listing ID 3465166
Sold Date 03/07/19
Style Contemporary
Bedrooms 3
Full Baths 3
HOA Fees $26/ann
HOA Y/N 1
Year Built 1987
Lot Size 1.110 Acres
Acres 1.11
Property Sub-Type Single Family Residence
Property Description
Well-maintained, spacious home in woodsy setting 10 mins from downtown Brevard. Amazing kitchen like what you see on TV with stainless steel appliances, granite, gas convection oven, island with wine refrigerator, counter space galore and custom cabinetry with pull out shelving. CoreTek Plus flooring will catch your eye as do the clerestory windows in the two-story high great room. Bright sunroom with skylights give a tree house feel when looking out. South side facing ridge, native plantings around property, fencing with landscaped walking path around the property. You will love this private feeling location and setting yet with gentle driveway and minutes to town or Pisgah Forest. Newer garage doors and so much more. Lower level spaces are wonderful for hobbies, entertainment/media or guests. Two areas for workshop or storage on lower level as well. Community water system for Falls Creek. Did I mention the remodeled, 5 star kitchen?? Wow!
Location
State NC
County Transylvania
Interior
Interior Features Basement Shop, Built Ins, Cathedral Ceiling(s), Kitchen Island, Open Floorplan, Pantry, Skylight(s), Split Bedroom
Heating Baseboard, Heat Pump, Heat Pump, Propane
Flooring Carpet, Laminate, Tile
Fireplaces Type Gas Log, Living Room, Propane
Fireplace true
Appliance Ceiling Fan(s), Convection Oven, Dishwasher, Disposal, Refrigerator, Other
Laundry In Basement
Exterior
Exterior Feature Deck, Fence
Street Surface Asphalt
Building
Lot Description Private, Rolling Slope, Creek/Stream, Wooded
Building Description Wood Siding, 1.5 Story/Basement
Foundation Basement, Basement Partially Finished
Sewer Septic Installed
Water Community Well
Architectural Style Contemporary
Structure Type Wood Siding
New Construction false
Schools
Elementary Schools Pisgah Forest
Middle Schools Brevard
High Schools Brevard
Others
HOA Name Falls Creek POA
Acceptable Financing Cash, Conventional, FHA, USDA Loan, VA Loan
Listing Terms Cash, Conventional, FHA, USDA Loan, VA Loan
Special Listing Condition None
Read Less
Want to know what your home might be worth? Contact us for a FREE valuation!

Our team is ready to help you sell your home for the highest possible price ASAP
© 2025 Listings courtesy of Canopy MLS as distributed by MLS GRID. All Rights Reserved.
Bought with Elizabeth Etheridge • Beverly-Hanks, South







