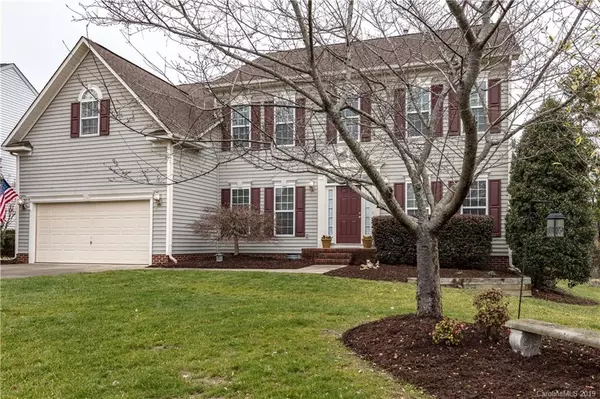$308,000
$329,900
6.6%For more information regarding the value of a property, please contact us for a free consultation.
1517 Bayberry PL #157 Lake Wylie, SC 29710
4 Beds
3 Baths
3,082 SqFt
Key Details
Sold Price $308,000
Property Type Single Family Home
Sub Type Single Family Residence
Listing Status Sold
Purchase Type For Sale
Square Footage 3,082 sqft
Price per Sqft $99
Subdivision Autumn Cove At Lake Wylie
MLS Listing ID 3471721
Sold Date 03/28/19
Style Transitional
Bedrooms 4
Full Baths 2
Half Baths 1
HOA Fees $37/ann
HOA Y/N 1
Year Built 2001
Lot Size 0.460 Acres
Acres 0.46
Property Description
Open transitional plan with dual stair case and open family room. Kitchen offers 42" maple cabinets, new granite (2011), SS appliances, new dishwasher (2015) & new stove (2018). Other upgrades/updates include new Dual HVAC System with one upstairs & one unit downstairs (2016), new roof (2011), new windows (2018) & new hot water heater (2013). Master bedroom is over-sized and has has trey ceiling with large his and her matching closets. There is plenty of space in the deluxe master bath that offers dual sinks, garden tub & separate shower. Office and work out room, play room or den on first floor. There is also a large raised back deck off the kitchen. Close proximity to shopping & restaurants and walking distance to Lake Wylie. The community also provides boat storage that is locked and gated for residential use located down the street from the property! Must see!
Location
State SC
County York
Interior
Interior Features Attic Fan, Attic Stairs Pulldown, Breakfast Bar, Built Ins, Cable Available, Cathedral Ceiling(s), Garden Tub, Kitchen Island, Tray Ceiling, Walk-In Closet(s), Walk-In Pantry, Window Treatments
Heating Central
Flooring Carpet, Wood
Fireplaces Type Family Room, Gas Log, Vented
Fireplace true
Appliance Cable Prewire, Ceiling Fan(s), CO Detector, Electric Cooktop, ENERGY STAR Qualified Dishwasher, Disposal, Dryer, Electric Dryer Hookup, Exhaust Fan, Plumbed For Ice Maker, Microwave, Natural Gas, Network Ready, Refrigerator, Self Cleaning Oven, Surround Sound, Washer, Other
Exterior
Exterior Feature In-Ground Irrigation, Satellite Internet Available
Community Features Playground, Pool, Street Lights, Other
Parking Type Attached Garage, Garage - 2 Car, Garage Door Opener, Keypad Entry
Building
Lot Description Sloped, Wooded
Building Description Vinyl Siding, 2 Story
Foundation Crawl Space
Sewer Public Sewer
Water Public
Architectural Style Transitional
Structure Type Vinyl Siding
New Construction false
Schools
Elementary Schools Crowders Creek
Middle Schools Oak Ridge
High Schools Clover
Others
HOA Name Autum Cove HOA c/o Cedar Management Group
Acceptable Financing Cash, Conventional, FHA, VA Loan
Listing Terms Cash, Conventional, FHA, VA Loan
Special Listing Condition None
Read Less
Want to know what your home might be worth? Contact us for a FREE valuation!

Our team is ready to help you sell your home for the highest possible price ASAP
© 2024 Listings courtesy of Canopy MLS as distributed by MLS GRID. All Rights Reserved.
Bought with GG Koster • Highgarden Real Estate








