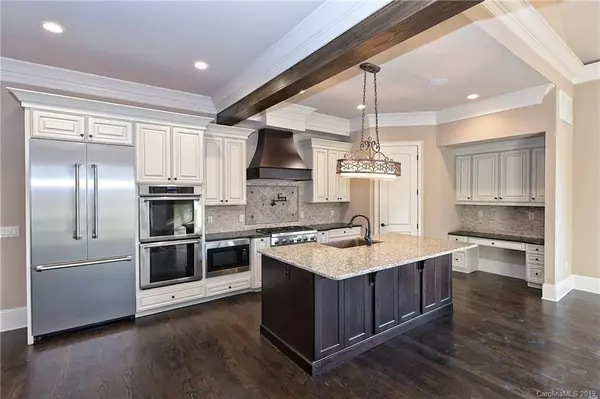$820,000
$850,000
3.5%For more information regarding the value of a property, please contact us for a free consultation.
117 Walking Horse TRL Davidson, NC 28036
4 Beds
4 Baths
5,495 SqFt
Key Details
Sold Price $820,000
Property Type Single Family Home
Sub Type Single Family Residence
Listing Status Sold
Purchase Type For Sale
Square Footage 5,495 sqft
Price per Sqft $149
Subdivision Anniston
MLS Listing ID 3461478
Sold Date 04/24/19
Style Transitional
Bedrooms 4
Full Baths 3
Half Baths 1
HOA Fees $22
HOA Y/N 1
Year Built 2016
Lot Size 2.067 Acres
Acres 2.067
Property Description
Custom Crafted Luxury and Privacy on 2+ acres in Davidson, this new home has it all. Open Floor plan w/custom crafted details through out; moldings, wood flooring and custom cabinetry. Gourmet Kitchen is open to Breakfast room, stunning two story Great room w/stone fireplace and Keeping room w/stone fireplace. Formal Dining room, Executive Office and Private Master suite are all situated on main level as well. Off Keeping room is a Screened in porch w/fireplace for family fun and entertaining friends year round. Three Guest Bedrooms, two full baths, Spacious Recreation room and Bonus room are all situated on the 2nd level of this custom home. The walk out unfinished basement can be future bedroom, full bath and large family room. This New Construction Home is move in ready, call today for your private viewing. Anniston Community offers walking trails and playground.
Location
State NC
County Iredell
Interior
Interior Features Kitchen Island, Open Floorplan, Vaulted Ceiling, Wet Bar
Heating Central, Gas Water Heater
Flooring Carpet, Stone, Tile, Wood
Fireplaces Type Family Room, Gas Log, Great Room, Porch
Fireplace true
Appliance Central Vacuum
Exterior
Exterior Feature Outdoor Fireplace, Terrace
Community Features Playground, Walking Trails
Parking Type Attached Garage, Garage - 3 Car, Side Load Garage
Building
Lot Description Private, Wooded, Wooded
Building Description Stucco,Stone, 2 Story/Basement
Foundation Basement
Builder Name Bluto Builders
Sewer Septic Installed
Water Well
Architectural Style Transitional
Structure Type Stucco,Stone
New Construction true
Schools
Elementary Schools Coddle Creek
Middle Schools Brawley Middle
High Schools Lake Norman
Others
HOA Name Cedar Management
Acceptable Financing Cash, Conventional, VA Loan
Listing Terms Cash, Conventional, VA Loan
Special Listing Condition None
Read Less
Want to know what your home might be worth? Contact us for a FREE valuation!

Our team is ready to help you sell your home for the highest possible price ASAP
© 2024 Listings courtesy of Canopy MLS as distributed by MLS GRID. All Rights Reserved.
Bought with Josh Dearing • RE/MAX Executive








