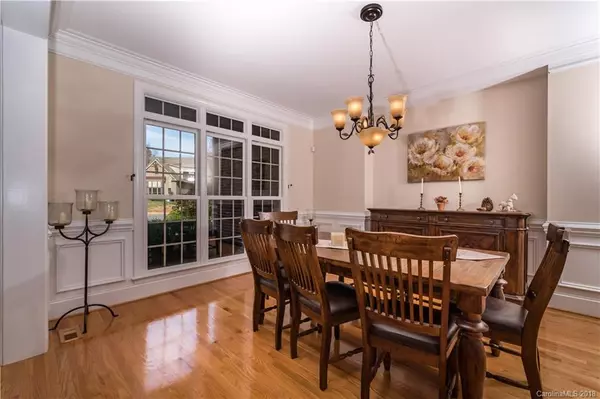$589,000
$595,000
1.0%For more information regarding the value of a property, please contact us for a free consultation.
982 Abilene LN #21 Fort Mill, SC 29715
5 Beds
4 Baths
3,750 SqFt
Key Details
Sold Price $589,000
Property Type Single Family Home
Sub Type Single Family Residence
Listing Status Sold
Purchase Type For Sale
Square Footage 3,750 sqft
Price per Sqft $157
Subdivision Stanton Heights
MLS Listing ID 3455385
Sold Date 06/03/19
Style Transitional
Bedrooms 5
Full Baths 3
Half Baths 1
HOA Fees $56/qua
HOA Y/N 1
Year Built 2010
Lot Size 0.850 Acres
Acres 0.85
Lot Dimensions 52x219x247x295
Property Description
You'll love coming home to this Custom Brick and Stone Estate Home! Serenity & privacy on quiet cul de sac bordering woods & Sugar Creek. Beautiful landscaping & rocking chair front porch welcome all. 2 story Foyer flows into Great Room w/ sweeping views of your private backyard. Fireplace flanked by custom built-ins. Gourmet Kitchen has everything you expect - island, granite, gas cooktop w/ double wall oven. Natural light fills Kitchen, Breakfast Nook & Keeping Room. Relax & enjoy the 2nd fireplace & view from Keeping Room. Main floor Owner's Retreat w/direct access to huge deck. Ensuite Bath w/tub, walk-in shower, split vanities & 2 walk-in closets. 3 Bedrooms upstairs - 1 w/ private bath & 2 sharing jack-n-jill. Bonus/5th Bedroom/Media Room. 2400 sf unfinished basement (pre-wired/pre-plumbed) & HUGE cover patio! Fort Mill schools, community amenities & easy access to Uptown complete this perfect home! SAVE THOUSANDS-NO LENDER FEES w/Keller Mtg ZeroPlus Loan (qualification req'd)
Location
State SC
County York
Interior
Interior Features Attic Stairs Pulldown, Breakfast Bar, Built Ins, Cathedral Ceiling(s), Garden Tub, Kitchen Island, Open Floorplan, Pantry, Split Bedroom, Tray Ceiling, Vaulted Ceiling, Walk-In Closet(s)
Heating Central, Multizone A/C, Zoned
Flooring Carpet, Hardwood, Tile
Fireplaces Type Gas Log, Great Room, Other
Fireplace true
Appliance Cable Prewire, Ceiling Fan(s), Gas Cooktop, Dishwasher, Disposal, Double Oven, Electric Dryer Hookup, Microwave, Wall Oven
Exterior
Exterior Feature Deck, Fire Pit
Community Features Clubhouse, Playground, Pond, Pool, Recreation Area, Street Lights, Walking Trails
Building
Lot Description Cul-De-Sac, Flood Plain/Bottom Land, Level, Sloped, Creek/Stream, Water View, Wooded
Building Description Stone Veneer, 2 Story/Basement
Foundation Basement, Basement Inside Entrance, Basement Outside Entrance
Builder Name Soni
Sewer Public Sewer
Water Public
Architectural Style Transitional
Structure Type Stone Veneer
New Construction false
Schools
Elementary Schools Sugar Creek
Middle Schools Fort Mill
High Schools Nation Ford
Others
HOA Name CAMS
Acceptable Financing Cash, Conventional, FHA, VA Loan
Listing Terms Cash, Conventional, FHA, VA Loan
Special Listing Condition None
Read Less
Want to know what your home might be worth? Contact us for a FREE valuation!

Our team is ready to help you sell your home for the highest possible price ASAP
© 2024 Listings courtesy of Canopy MLS as distributed by MLS GRID. All Rights Reserved.
Bought with Trip Moorhead • Allen Tate Fort Mill








