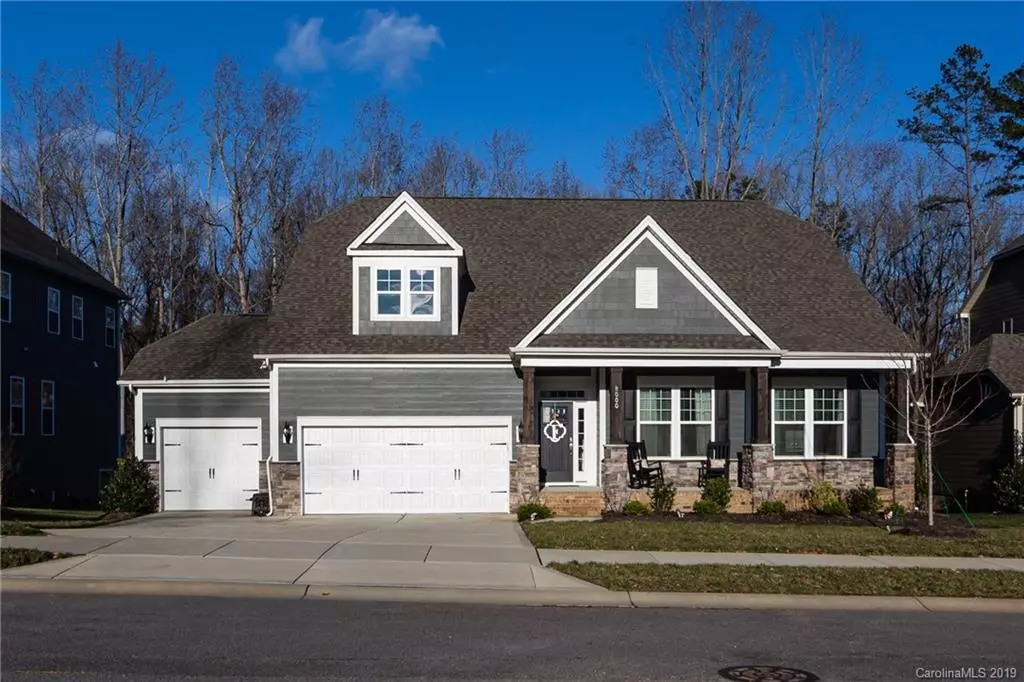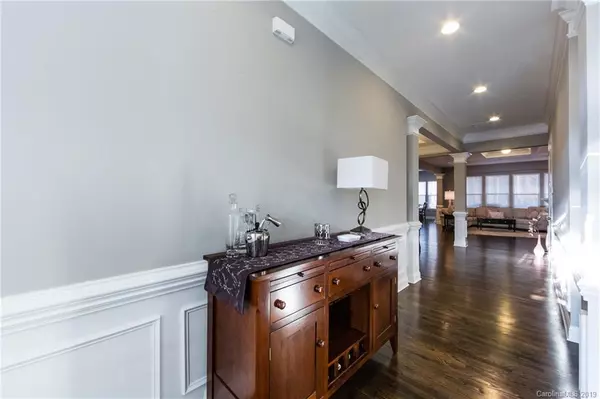$384,000
$384,000
For more information regarding the value of a property, please contact us for a free consultation.
8000 Tremont DR Indian Trail, NC 28079
3 Beds
2 Baths
2,499 SqFt
Key Details
Sold Price $384,000
Property Type Single Family Home
Sub Type Single Family Residence
Listing Status Sold
Purchase Type For Sale
Square Footage 2,499 sqft
Price per Sqft $153
Subdivision Crismark
MLS Listing ID 3467240
Sold Date 03/15/19
Style Arts and Crafts
Bedrooms 3
Full Baths 2
HOA Fees $17
HOA Y/N 1
Abv Grd Liv Area 2,499
Year Built 2016
Lot Size 0.281 Acres
Acres 0.281
Property Description
This beautiful home is barely lived in. The seller travels extensively. Many upgrades were put in the home such as gas cook-top, wall oven, high level granite in kitchen/baths, coffered and tray ceiling, site finished hardwoods, 3 car garage. Master closet and water closet were designed by California Closet for $17,000. Enjoy the 18x18 deck that overlooks the fenced yard that backs up to trees. Do not miss an opportunity to call this house your home!
Location
State NC
County Union
Zoning AQ0
Rooms
Main Level Bedrooms 3
Interior
Interior Features Attic Stairs Pulldown, Cable Prewire, Garden Tub, Kitchen Island, Open Floorplan, Pantry, Tray Ceiling(s), Walk-In Closet(s)
Heating Central, ENERGY STAR Qualified Equipment, Forced Air, Fresh Air Ventilation, Natural Gas
Flooring Carpet, Tile, Wood
Fireplaces Type Great Room
Fireplace true
Appliance Disposal, Electric Water Heater, ENERGY STAR Qualified Dishwasher, ENERGY STAR Qualified Light Fixtures, Exhaust Fan, Gas Cooktop, Microwave, Oven, Plumbed For Ice Maker, Wall Oven
Exterior
Garage Spaces 3.0
Community Features Clubhouse, Playground, Recreation Area, Tennis Court(s), Walking Trails
Utilities Available Cable Available
Roof Type Shingle
Parking Type Garage, Parking Space(s)
Garage true
Building
Lot Description Wooded
Foundation Crawl Space
Sewer Private Sewer
Water County Water
Architectural Style Arts and Crafts
Level or Stories One
Structure Type Brick Partial,Fiber Cement,Stone
New Construction false
Schools
Elementary Schools Unspecified
Middle Schools Unspecified
High Schools Unspecified
Others
HOA Name Crismark Homeowners
Acceptable Financing Cash, Conventional, FHA, VA Loan
Listing Terms Cash, Conventional, FHA, VA Loan
Special Listing Condition None
Read Less
Want to know what your home might be worth? Contact us for a FREE valuation!

Our team is ready to help you sell your home for the highest possible price ASAP
© 2024 Listings courtesy of Canopy MLS as distributed by MLS GRID. All Rights Reserved.
Bought with Donna Kelly • Allen Tate Ballantyne








