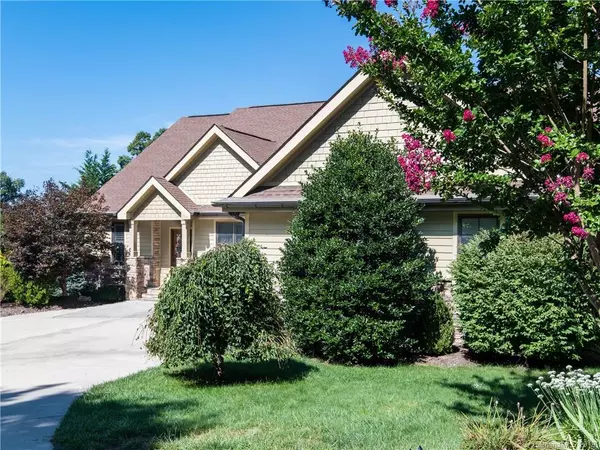$770,000
$785,000
1.9%For more information regarding the value of a property, please contact us for a free consultation.
30 Ladys Fern TRL Hendersonville, NC 28739
4 Beds
4 Baths
4,456 SqFt
Key Details
Sold Price $770,000
Property Type Single Family Home
Sub Type Single Family Residence
Listing Status Sold
Purchase Type For Sale
Square Footage 4,456 sqft
Price per Sqft $172
Subdivision Somersby Park
MLS Listing ID 3465342
Sold Date 07/15/19
Style Arts and Crafts
Bedrooms 4
Full Baths 3
Half Baths 1
HOA Fees $108/ann
HOA Y/N 1
Year Built 2007
Lot Size 0.290 Acres
Acres 0.29
Property Description
Absolutely stunning! Located in Somersby Park, a gated community. Breathtaking 180 degree long range year round mountain views. From the gourmet designer kitchen reflecting every modern convenience to the spectacular outdoor living spaces you will definitely be impressed. Features include great room with vaulted ceiling, impressive stone gas fireplace and open floor plan connecting seamlessly to the dining area, bayed breakfast room and spacious fully equipped kitchen with upscale appliances and island, Hickory hardwood floors, study with French door entry and built-in’s, powder bath, luxurious master suite with private sunroom and spa-like bath, 2 guest rooms with full bath and laundry room with sink. The lower level features a family/rec room with fireplace and wet bar area, 2nd master suite, walk-in cedar closet and large storage/workshop space. Experience the ultimate in outdoor living while relaxing on one of the many decks and screened porch areas. Imagine waking to these views!
Location
State NC
County Henderson
Interior
Interior Features Attic Fan, Basement Shop, Built Ins, Cathedral Ceiling(s), Garden Tub, Kitchen Island, Open Floorplan, Pantry, Split Bedroom, Tray Ceiling, Vaulted Ceiling, Walk-In Closet(s)
Heating Central, Multizone A/C, Zoned, Natural Gas
Flooring Carpet, Tile, Wood
Fireplaces Type Family Room, Gas Log, Great Room, Gas
Fireplace true
Appliance Ceiling Fan(s), Dishwasher, Double Oven, Dryer, Microwave, Natural Gas, Refrigerator, Security System, Warming Drawer, Washer
Exterior
Exterior Feature Deck
Community Features Gated, Pond, Walking Trails
Roof Type Shingle
Parking Type Attached Garage, Garage - 2 Car
Building
Lot Description Level, Long Range View, Mountain View, Paved, Sloped, Wooded, Year Round View
Building Description Fiber Cement,Stone, 1 Story Basement
Foundation Crawl Space
Sewer Community Sewer
Water Public
Architectural Style Arts and Crafts
Structure Type Fiber Cement,Stone
New Construction false
Schools
Elementary Schools Etowah
Middle Schools Hendersonville
High Schools Hendersonville
Others
HOA Name Somersby Park HOA
Acceptable Financing Cash, Conventional
Listing Terms Cash, Conventional
Special Listing Condition None
Read Less
Want to know what your home might be worth? Contact us for a FREE valuation!

Our team is ready to help you sell your home for the highest possible price ASAP
© 2024 Listings courtesy of Canopy MLS as distributed by MLS GRID. All Rights Reserved.
Bought with Gwen Bowers • Premier Sotheby's Int'l Realty








