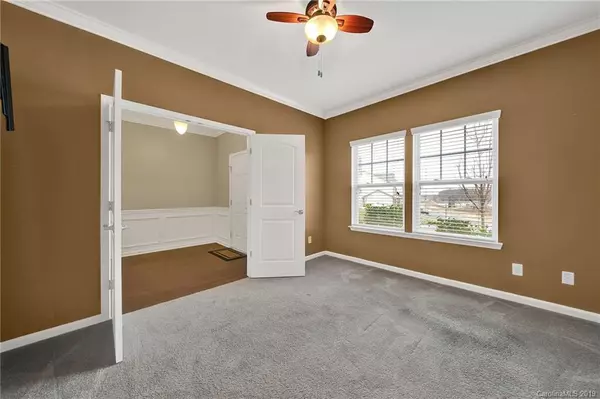$350,000
$350,000
For more information regarding the value of a property, please contact us for a free consultation.
1082 Garrow RD Indian Land, SC 29707
4 Beds
3 Baths
3,182 SqFt
Key Details
Sold Price $350,000
Property Type Single Family Home
Sub Type Single Family Residence
Listing Status Sold
Purchase Type For Sale
Square Footage 3,182 sqft
Price per Sqft $109
Subdivision Burnside
MLS Listing ID 3467873
Sold Date 04/18/19
Style Traditional
Bedrooms 4
Full Baths 2
Half Baths 1
HOA Fees $25/ann
HOA Y/N 1
Year Built 2015
Lot Size 0.360 Acres
Acres 0.36
Property Description
Absolutely immaculate cul de sac home with a location that can’t be beat! Located as close as you can get to North Carolina, with all of the advantages of SC taxes and schools, this is a must see! Features a chef’s kitchen with granite countertops, tile backsplash, and stainless steel appliances. Gleaming hardwoods throughout the main living area. Large private owner’s suite with huge bath and custom closets, oversized secondary bedrooms with large closets, convenient laundry room up, and fantastic bonus room. Relax on the screened porch overlooking a fantastic fenced cul de sac homesite with storage shed. Enormous 3-car garage. Energy efficient solar panels for a significant savings on your energy bills. Take advantage of award winning Indian Land schools, an easy commute to Ballantyne, and convenient access to I485, I77, and the airport!
Location
State SC
County Lancaster
Interior
Interior Features Attic Other, Built Ins, Cable Available, Kitchen Island, Open Floorplan, Walk-In Closet(s), Walk-In Pantry, Window Treatments
Heating Central, Multizone A/C, Zoned
Flooring Carpet, Tile, Vinyl
Fireplace false
Appliance Cable Prewire, Ceiling Fan(s), Dishwasher, Electric Dryer Hookup, Plumbed For Ice Maker, Microwave, Natural Gas, Self Cleaning Oven, Surround Sound
Exterior
Exterior Feature Fence
Community Features Pool
Parking Type Attached Garage, Garage - 3 Car
Building
Lot Description Cul-De-Sac, Level, Private
Building Description Vinyl Siding, 2 Story
Foundation Slab
Sewer County Sewer
Water County Water
Architectural Style Traditional
Structure Type Vinyl Siding
New Construction false
Schools
Elementary Schools Harrisburg
Middle Schools Unspecified
High Schools Indian Land
Others
HOA Name Braesal Management
Acceptable Financing Cash, Conventional, FHA, VA Loan
Listing Terms Cash, Conventional, FHA, VA Loan
Special Listing Condition None
Read Less
Want to know what your home might be worth? Contact us for a FREE valuation!

Our team is ready to help you sell your home for the highest possible price ASAP
© 2024 Listings courtesy of Canopy MLS as distributed by MLS GRID. All Rights Reserved.
Bought with Jennifer Roderick • Redfin Corporation








