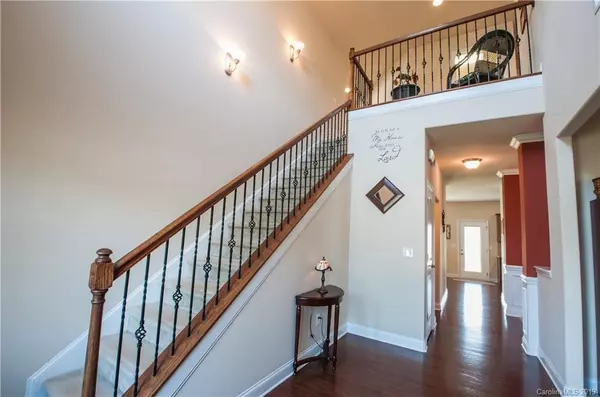$276,000
$288,900
4.5%For more information regarding the value of a property, please contact us for a free consultation.
105 Jobe DR #69 Statesville, NC 28677
4 Beds
4 Baths
3,137 SqFt
Key Details
Sold Price $276,000
Property Type Single Family Home
Sub Type Single Family Residence
Listing Status Sold
Purchase Type For Sale
Square Footage 3,137 sqft
Price per Sqft $87
Subdivision Hidden Lakes
MLS Listing ID 3464668
Sold Date 04/15/19
Style Traditional
Bedrooms 4
Full Baths 3
Half Baths 1
HOA Fees $28/qua
HOA Y/N 1
Year Built 2009
Lot Size 0.280 Acres
Acres 0.28
Property Description
Why subject yourself to the stressful & tedious process of building new- when this home already has everything you could want? This former Adam's model home is a beautiful, lovingly maintained family home that is turn key ready. Situated on a corner lot, this spacious home is equipped with desirable outdoor amenities such as a rocking chair front porch and fully fenced backyard with a large covered patio- creating a backyard paradise. Driveway with extra parking pad, & a heated/cooled garage that is perfect for a workshop space. The impressive two story foyer sets the stage for your guests upon entry, along with a kitchen boasting a large center island that is open to the family room and perfect for entertaining. Includes a master retreat with huge his and hers walk in closets; a Jack n' Jill bathroom for the secondary bedrooms. Situated in a growing community with Troutman schools. Walking distance to the brand new community pool. $500 toward home warranty offered at closing.
Location
State NC
County Iredell
Interior
Interior Features Attic Stairs Pulldown, Cable Available, Kitchen Island, Pantry, Tray Ceiling, Walk-In Closet(s), Window Treatments
Heating Central, Gas Water Heater, Multizone A/C, Zoned
Flooring Carpet, Tile, Wood
Fireplaces Type Family Room, Gas Log
Fireplace true
Appliance Cable Prewire, Ceiling Fan(s), CO Detector, Electric Cooktop, Dishwasher, Dryer, Electric Dryer Hookup, Exhaust Fan, Plumbed For Ice Maker, Microwave, Refrigerator, Warming Drawer, Washer
Exterior
Exterior Feature Fence, In-Ground Irrigation
Building
Lot Description Corner Lot, Level
Building Description Aluminum Siding, 2 Story
Foundation Slab
Builder Name Adams
Sewer Public Sewer
Water Public
Architectural Style Traditional
Structure Type Aluminum Siding
New Construction false
Schools
Elementary Schools Troutman
Middle Schools Troutman
High Schools South Iredell
Others
HOA Name Superior Association Management
Acceptable Financing Cash, Conventional, FHA, VA Loan
Listing Terms Cash, Conventional, FHA, VA Loan
Special Listing Condition None
Read Less
Want to know what your home might be worth? Contact us for a FREE valuation!

Our team is ready to help you sell your home for the highest possible price ASAP
© 2024 Listings courtesy of Canopy MLS as distributed by MLS GRID. All Rights Reserved.
Bought with Mark Weinberg • Keller Williams Ballantyne Area








