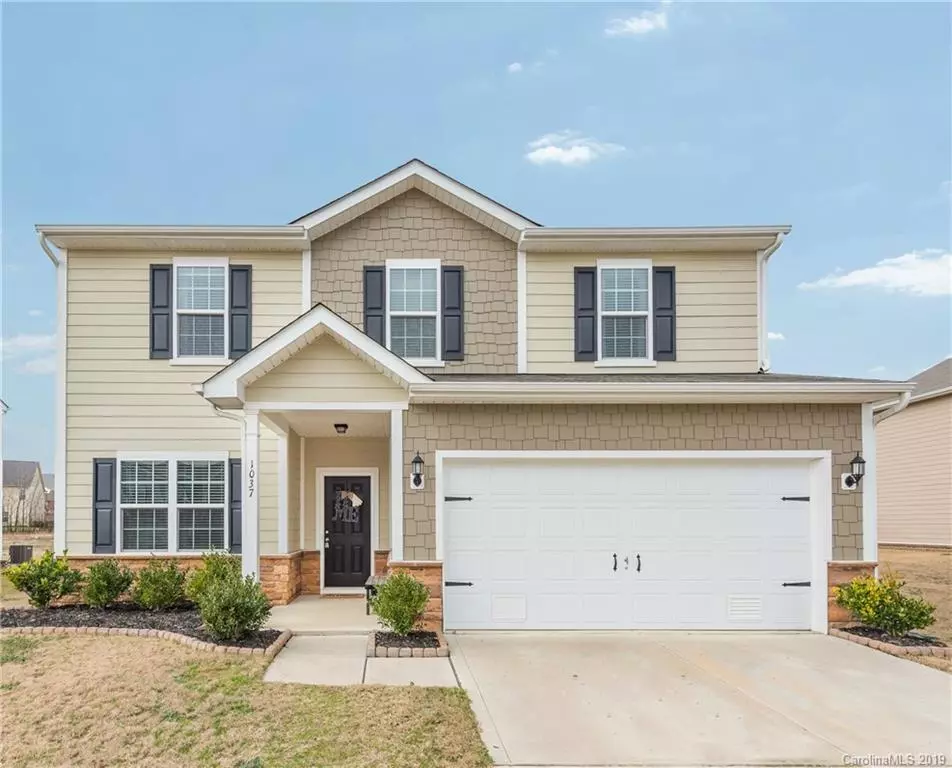$268,000
$269,900
0.7%For more information regarding the value of a property, please contact us for a free consultation.
1037 Blue Stream LN Indian Trail, NC 28079
4 Beds
3 Baths
2,316 SqFt
Key Details
Sold Price $268,000
Property Type Single Family Home
Sub Type Single Family Residence
Listing Status Sold
Purchase Type For Sale
Square Footage 2,316 sqft
Price per Sqft $115
Subdivision Fieldstone Farm
MLS Listing ID 3463628
Sold Date 03/04/19
Bedrooms 4
Full Baths 2
Half Baths 1
HOA Fees $40/qua
HOA Y/N 1
Year Built 2015
Lot Size 8,712 Sqft
Acres 0.2
Lot Dimensions Per Tax Records
Property Description
Multiple offers- Must See Stunning 4 Bedroom Home in Highly Sought after community. Home Shows like a Model with all the upgrades from Wood Floors & Crown Moldings on the Main Level. Chef's Dream Kitchen with Granite Counters, S/S Appliances, Kitchen Island with Trash Pull out drawer, Pantry in Kitchen and 2nd Pantry w/Custom Shelves. Mudroom with Custom DropZone. Main Floor Office/Bonus room w/French Doors. Media Closet. Stunning, Large Family Room & Large open Dining Area overlooking the Beautiful Backyard Oasis. Enormous Master Suite w/Tray Ceiling & Stunning Bathroom w/Large Tiled Shower & Garden Tub. 3 More Large Bedrooms with large Closets and a Beautiful, Bright Loft area. Garage with Built in Shelves. Stunning Backyard Oasis w/Covered Back Patio, Extended Patio and Stunning View.
Community has many Social events and groups to help you get connected.
Location
State NC
County Union
Interior
Interior Features Attic Stairs Pulldown, Breakfast Bar, Cable Available, Garden Tub, Kitchen Island, Open Floorplan, Pantry, Tray Ceiling, Walk-In Closet(s), Walk-In Pantry, Window Treatments, Other
Heating Central
Flooring Carpet, Tile, Wood
Fireplace false
Appliance Cable Prewire, Ceiling Fan(s), CO Detector, Dishwasher, Disposal, Plumbed For Ice Maker, Microwave, Other
Exterior
Community Features Clubhouse, Playground, Pool, Recreation Area, Sidewalks, Street Lights, Other
Parking Type Attached Garage, Driveway, Garage - 2 Car, Parking Space - 4+
Building
Lot Description Level
Building Description Fiber Cement, 2 Story
Foundation Slab
Builder Name Pulte/Centex
Sewer Public Sewer
Water Public
Structure Type Fiber Cement
New Construction false
Schools
Elementary Schools Poplin
Middle Schools Porter Ridge
High Schools Porter Ridge
Others
HOA Name CAMS
Acceptable Financing Cash, Conventional, FHA, VA Loan
Listing Terms Cash, Conventional, FHA, VA Loan
Special Listing Condition None
Read Less
Want to know what your home might be worth? Contact us for a FREE valuation!

Our team is ready to help you sell your home for the highest possible price ASAP
© 2024 Listings courtesy of Canopy MLS as distributed by MLS GRID. All Rights Reserved.
Bought with Kathy Morrison • Traver Realty & Associates LLC








