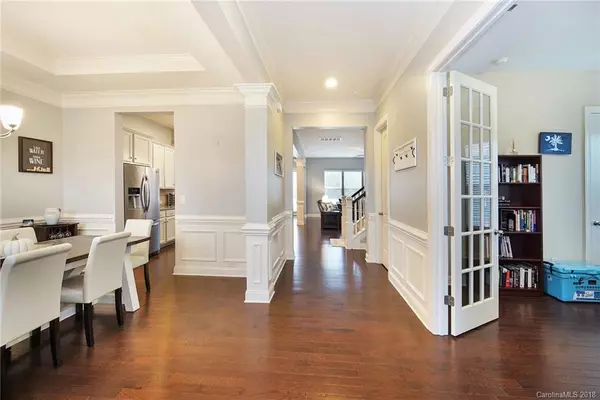$333,000
$340,000
2.1%For more information regarding the value of a property, please contact us for a free consultation.
1713 Painted Horse DR Indian Trail, NC 28079
5 Beds
4 Baths
3,338 SqFt
Key Details
Sold Price $333,000
Property Type Single Family Home
Sub Type Single Family Residence
Listing Status Sold
Purchase Type For Sale
Square Footage 3,338 sqft
Price per Sqft $99
Subdivision Bonterra
MLS Listing ID 3451414
Sold Date 01/31/19
Bedrooms 5
Full Baths 3
Half Baths 1
HOA Fees $92/mo
HOA Y/N 1
Year Built 2015
Lot Size 10,454 Sqft
Acres 0.24
Lot Dimensions 70x149x70x139
Property Description
Welcome home to this gorgeous like-new Bonterra home on a PREMIUM lot. This spacious floor plan has hardwood floors flowing throughout the first floor, an open kitchen with white cabinetry and granite counters, an adorable mudroom, and a private office with french doors. Upstairs you'll find large bedrooms, a bonus room, and plenty of storage. The owners have meticulously cared for this home and thoughtfully picked a premium lot for added privacy in the backyard. This won't last long! Showings begin Saturday November 17th.
Location
State NC
County Union
Interior
Interior Features Kitchen Island, Pantry
Flooring Carpet, Wood
Fireplaces Type Family Room
Fireplace true
Appliance Ceiling Fan(s), CO Detector, Gas Cooktop, Dishwasher
Exterior
Exterior Feature Fence
Community Features Equestrian Facilities, Equestrian Trails, Fitness Center, Playground, Recreation Area, Sidewalks, Street Lights, Tennis Court(s), Walking Trails
Parking Type Attached Garage, Garage - 2 Car
Building
Lot Description Wooded, Wooded
Building Description Hardboard Siding, 2 Story
Foundation Slab
Sewer Public Sewer
Water Public
Structure Type Hardboard Siding
New Construction false
Schools
Elementary Schools Poplin
Middle Schools Porter Ridge
High Schools Porter Ridge
Others
HOA Name Henderson
Acceptable Financing Cash, Conventional
Listing Terms Cash, Conventional
Special Listing Condition None
Read Less
Want to know what your home might be worth? Contact us for a FREE valuation!

Our team is ready to help you sell your home for the highest possible price ASAP
© 2024 Listings courtesy of Canopy MLS as distributed by MLS GRID. All Rights Reserved.
Bought with Charissa Hoerner • Wilkinson ERA Real Estate








