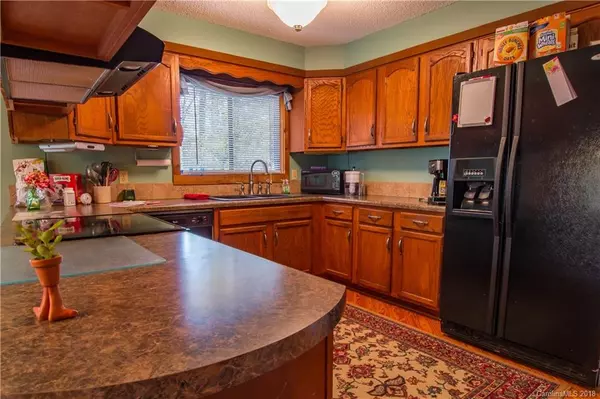$247,500
$250,000
1.0%For more information regarding the value of a property, please contact us for a free consultation.
330 Scarlet Oaks DR Hendersonville, NC 28729
3 Beds
2 Baths
2,825 SqFt
Key Details
Sold Price $247,500
Property Type Single Family Home
Sub Type Single Family Residence
Listing Status Sold
Purchase Type For Sale
Square Footage 2,825 sqft
Price per Sqft $87
Subdivision Scarlet Oaks
MLS Listing ID 3451977
Sold Date 01/05/19
Style Ranch
Bedrooms 3
Full Baths 2
Abv Grd Liv Area 2,018
Year Built 1978
Lot Size 0.990 Acres
Acres 0.99
Property Description
A must see! When you want that house that just feels like home. This 3 bedroom that 2 bath with a beautiful rock fireplace, vaulted ceiling and large windows to light things up. Just minutes away from Etowah Valley Golf Course. House sits on two wooded lots and over looks a very nice size pond on adjacent property from that right size deck.
Location
State NC
County Henderson
Zoning R2R
Rooms
Basement Basement
Main Level Bedrooms 3
Interior
Interior Features Vaulted Ceiling(s)
Heating Central, Heat Pump
Cooling Ceiling Fan(s)
Flooring Carpet, Tile, Wood
Fireplaces Type Gas Vented, Propane, Wood Burning
Fireplace true
Appliance Dishwasher, Dryer, Electric Cooktop, Electric Oven, Electric Range, Electric Water Heater, Exhaust Fan, Refrigerator, Washer
Laundry Laundry Closet, Main Level
Exterior
View Water
Roof Type Shingle
Street Surface Brick,Gravel,Paved
Accessibility Two or More Access Exits
Porch Deck
Building
Lot Description Sloped
Foundation Other - See Remarks
Sewer Septic Installed
Water City
Architectural Style Ranch
Level or Stories One
Structure Type Wood
New Construction false
Schools
Elementary Schools Etowah
Middle Schools Rugby
High Schools West Henderson
Others
Acceptable Financing Cash, Conventional, FHA, VA Loan
Listing Terms Cash, Conventional, FHA, VA Loan
Special Listing Condition None
Read Less
Want to know what your home might be worth? Contact us for a FREE valuation!

Our team is ready to help you sell your home for the highest possible price ASAP
© 2025 Listings courtesy of Canopy MLS as distributed by MLS GRID. All Rights Reserved.
Bought with Melanie Saldutti • Berkshire Hathaway HomesServices







