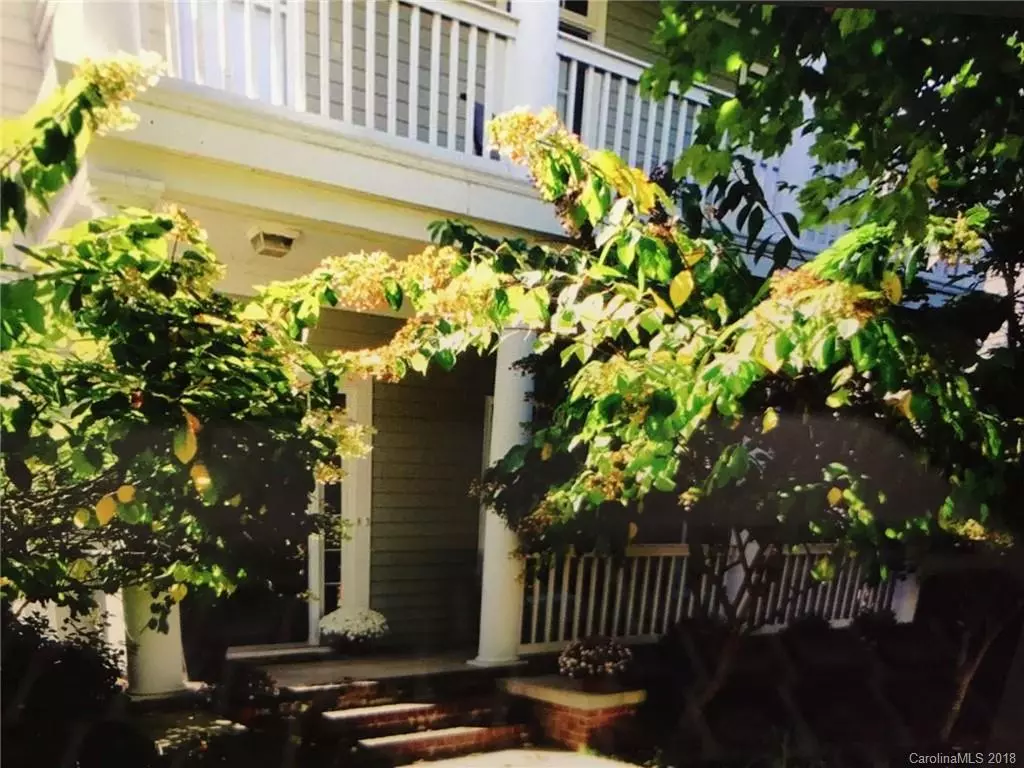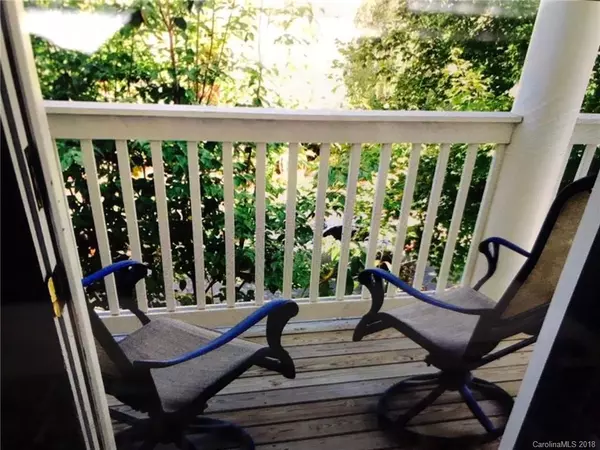$335,000
$369,000
9.2%For more information regarding the value of a property, please contact us for a free consultation.
15831 Trenton Place RD Huntersville, NC 28078
3 Beds
3 Baths
2,048 SqFt
Key Details
Sold Price $335,000
Property Type Single Family Home
Sub Type Single Family Residence
Listing Status Sold
Purchase Type For Sale
Square Footage 2,048 sqft
Price per Sqft $163
Subdivision Birkdale Village
MLS Listing ID 3454162
Sold Date 01/31/19
Style Charleston
Bedrooms 3
Full Baths 2
Half Baths 1
HOA Fees $31
HOA Y/N 1
Year Built 2003
Lot Size 4,791 Sqft
Acres 0.11
Property Description
PRICED TO SELL! Desirable Birkdale Village, 2 Story home with beautiful Front Porch and a Walk Out Balcony. Charleston Style, Walk into your Grand Foyer with Hardwoods Through Out the lower and upper level. Recently upgraded and renovated. Grand Kitchen, Bar Seating, Slate Backsplash, Granite Counters, Master Bedroom with Dual walk-in Closets and walk-out balcony, Master Bath with Tile, Garden Tub, Walk in Shower and Dual Sinks, Over Sized Bedrooms, Adorable fenced yard with gazebo and built in grill, Lush Landscapes, 2 Car Garage, Great Backyard for the family grill outs. Awesome Floorplan. Must see to appreciate. Easy Access to I-77. Community pool, tennis court, clubhouse access.
Location
State NC
County Mecklenburg
Interior
Interior Features Attic Stairs Pulldown, Cable Available, Open Floorplan, Pantry, Vaulted Ceiling
Heating Central
Flooring Wood
Fireplaces Type Gas Log, Living Room
Fireplace true
Appliance Ceiling Fan(s), Electric Cooktop, Dishwasher, Disposal, Dryer, Exhaust Fan, Freezer, Plumbed For Ice Maker, Microwave, Natural Gas, Oven, Refrigerator, Washer
Exterior
Exterior Feature Deck, Fence
Community Features Clubhouse, Hot Tub, Playground, Pond, Pool, Sidewalks, Street Lights, Tennis Court(s), Walking Trails
Parking Type Detached, Garage - 2 Car, On Street
Building
Building Description Fiber Cement, 2 Story
Foundation Crawl Space
Sewer Public Sewer
Water Public
Architectural Style Charleston
Structure Type Fiber Cement
New Construction false
Schools
Elementary Schools J V Washam
Middle Schools Bailey
High Schools William Amos Hough
Others
Acceptable Financing Cash, Conventional, FHA, VA Loan
Listing Terms Cash, Conventional, FHA, VA Loan
Special Listing Condition None
Read Less
Want to know what your home might be worth? Contact us for a FREE valuation!

Our team is ready to help you sell your home for the highest possible price ASAP
© 2024 Listings courtesy of Canopy MLS as distributed by MLS GRID. All Rights Reserved.
Bought with Tracy Self • Realty Executives Unlimited








