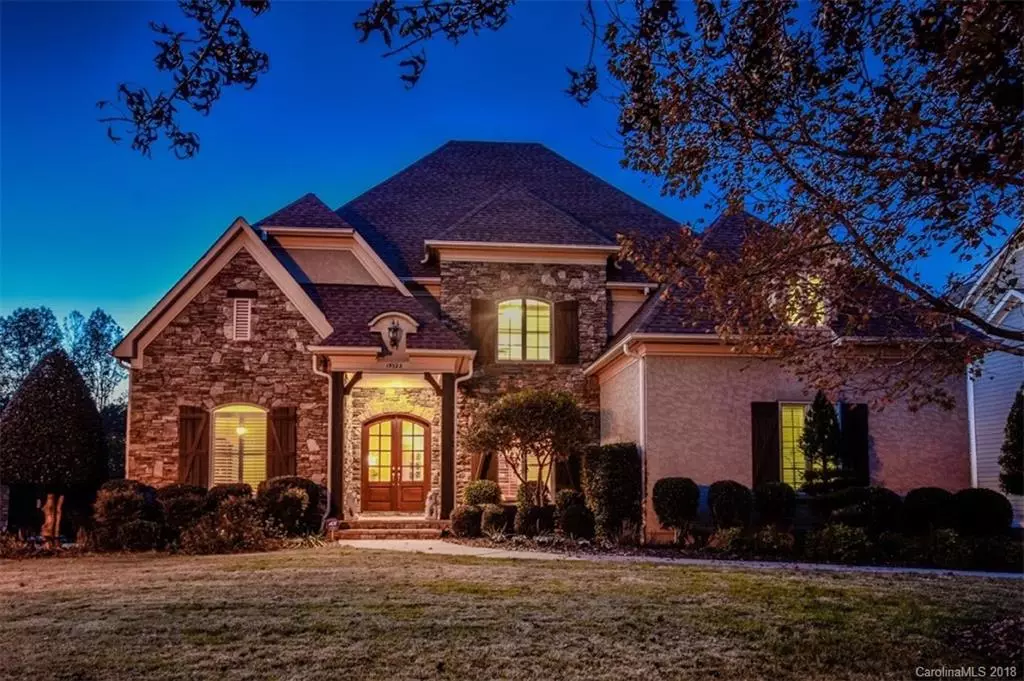$760,000
$780,000
2.6%For more information regarding the value of a property, please contact us for a free consultation.
19523 Overleaf LN Davidson, NC 28036
4 Beds
5 Baths
4,502 SqFt
Key Details
Sold Price $760,000
Property Type Single Family Home
Sub Type Single Family Residence
Listing Status Sold
Purchase Type For Sale
Square Footage 4,502 sqft
Price per Sqft $168
Subdivision River Run
MLS Listing ID 3439637
Sold Date 02/28/19
Style European
Bedrooms 4
Full Baths 4
Half Baths 1
HOA Fees $62/ann
HOA Y/N 1
Year Built 2004
Lot Size 0.290 Acres
Acres 0.29
Lot Dimensions 91x146x94x127
Property Description
The gorgeous style and custom features typical of a home built by David Dibble. The beautiful entryway with stacked stone creates an impressive first impression. The main floor master features a large jetted tub and sizable owner's closet. Wood flooring through the main level including the fabulous kitchen with a recently updated island, beautiful granite, stainless appliances, gas cook top and tons of counter and cabinet space. Kitchen opens to a breakfast area overlooking the large and flat yard. Great Room with built ins and fireplace. Back hallway with a handy drop zone, powder room and laundry room between the entrances to the split 2 car and single car garages. The 2nd floor boasts 3 bedrooms each with a private bath and walk in closet. Also enjoy 2 large bonus/rec rooms perfect for play space or media. Storage galore in 3 separate walk in attic areas on 2nd floor. A beautiful covered porch overlooks an outdoor oasis. Handsome stone paver patio surrounded by lush landscaping.
Location
State NC
County Mecklenburg
Interior
Interior Features Attic Fan, Attic Walk In, Built Ins, Cable Available, Garden Tub, Kitchen Island, Open Floorplan, Tray Ceiling, Walk-In Closet(s), Window Treatments
Heating Multizone A/C, Zoned
Flooring Carpet, Tile, Wood
Fireplaces Type Great Room
Fireplace true
Appliance Cable Prewire, Ceiling Fan(s), Gas Cooktop, Dishwasher, Disposal, Electric Dryer Hookup, Exhaust Fan, Microwave, Security System, Self Cleaning Oven, Surround Sound, Wall Oven
Exterior
Exterior Feature Fence, In-Ground Irrigation
Community Features Playground, Pond, Sidewalks, Street Lights, Walking Trails
Parking Type Attached Garage, Garage - 3 Car, Side Load Garage
Building
Lot Description Level
Building Description Stucco,Stone, 2 Story
Foundation Crawl Space
Builder Name David Dibble
Sewer Public Sewer
Water Public
Architectural Style European
Structure Type Stucco,Stone
New Construction false
Schools
Elementary Schools Davidson
Middle Schools Bailey
High Schools William Amos Hough
Others
HOA Name First Services Residential
Acceptable Financing Cash, Conventional
Listing Terms Cash, Conventional
Special Listing Condition None
Read Less
Want to know what your home might be worth? Contact us for a FREE valuation!

Our team is ready to help you sell your home for the highest possible price ASAP
© 2024 Listings courtesy of Canopy MLS as distributed by MLS GRID. All Rights Reserved.
Bought with John Green • EXP REALTY LLC








