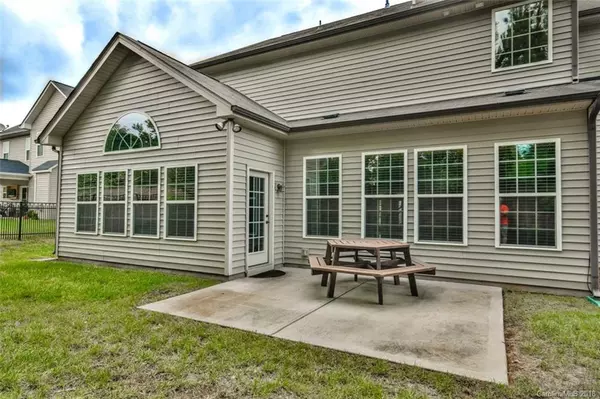$370,000
$385,000
3.9%For more information regarding the value of a property, please contact us for a free consultation.
601 Harrison DR #433 Concord, NC 28027
5 Beds
3 Baths
3,800 SqFt
Key Details
Sold Price $370,000
Property Type Single Family Home
Sub Type Single Family Residence
Listing Status Sold
Purchase Type For Sale
Square Footage 3,800 sqft
Price per Sqft $97
Subdivision Laurel Park
MLS Listing ID 3433723
Sold Date 03/22/19
Style Traditional
Bedrooms 5
Full Baths 3
Year Built 2011
Lot Size 9,583 Sqft
Acres 0.22
Lot Dimensions 85 x 111 X 85 X 113
Property Description
Previous model home with lots of great finishes in desirable neighborhood. Larger home providing a generous space for all, open floor plan, truly a beautiful home inside and out. Open kitchen featuring lots of cabinets, expansive granite counters with a large island as well as all stainless-steel appliances including double ovens. Large master suite with shower, garden tub, and two walk-in closets! Bonus room and laundry upstairs. French doors off the foyer open into office. Fifth bedroom and one of the full baths located on the main level. Rocking chair front porch and rear patio provide a great space so you can enjoy the outdoors. The neighborhood has so much to offer, pool, pond, tennis. Close to shopping, restaurants, and I-85.
Location
State NC
County Cabarrus
Interior
Interior Features Attic Stairs Pulldown, Garden Tub, Kitchen Island, Pantry, Walk-In Closet(s)
Heating Central
Flooring Carpet, Hardwood
Fireplace false
Appliance Cable Prewire, Ceiling Fan(s), Gas Cooktop, Dishwasher, Disposal, Double Oven, Plumbed For Ice Maker, Microwave, Surround Sound
Exterior
Exterior Feature In-Ground Irrigation
Community Features Clubhouse, Playground, Pond, Pool, Recreation Area, Sidewalks, Tennis Court(s)
Parking Type Attached Garage, Garage - 2 Car
Building
Building Description Stone,Vinyl Siding,Wood Siding, 2 Story
Foundation Slab
Sewer Public Sewer
Water Public
Architectural Style Traditional
Structure Type Stone,Vinyl Siding,Wood Siding
New Construction false
Schools
Elementary Schools Weddington Hills
Middle Schools Northwest Cabarrus
High Schools Northwest Cabarrus
Others
HOA Name Herman Mgmt
Acceptable Financing Cash, Conventional, FHA, VA Loan
Listing Terms Cash, Conventional, FHA, VA Loan
Special Listing Condition None
Read Less
Want to know what your home might be worth? Contact us for a FREE valuation!

Our team is ready to help you sell your home for the highest possible price ASAP
© 2024 Listings courtesy of Canopy MLS as distributed by MLS GRID. All Rights Reserved.
Bought with Nicolle Mulvey • FK and Associates Real Estate Firm








