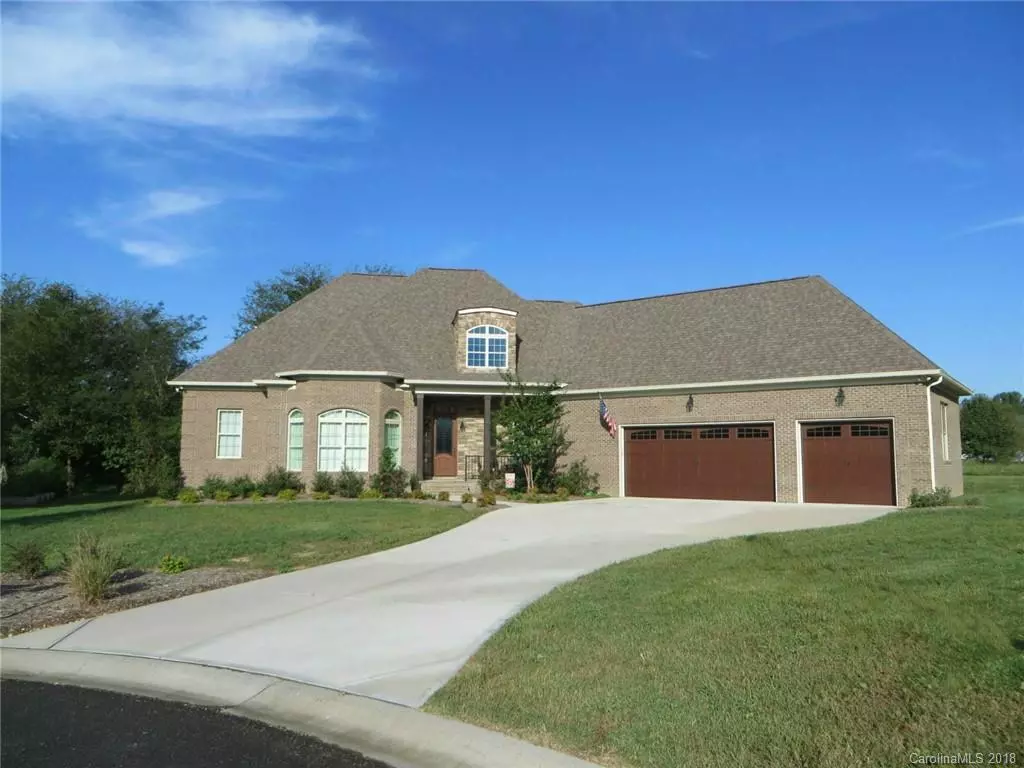$477,500
$515,000
7.3%For more information regarding the value of a property, please contact us for a free consultation.
8050 Torquay DR Harrisburg, NC 28075
4 Beds
4 Baths
3,109 SqFt
Key Details
Sold Price $477,500
Property Type Single Family Home
Sub Type Single Family Residence
Listing Status Sold
Purchase Type For Sale
Square Footage 3,109 sqft
Price per Sqft $153
Subdivision Fenton Dell
MLS Listing ID 3440799
Sold Date 02/22/19
Bedrooms 4
Full Baths 3
Half Baths 1
HOA Fees $8/ann
HOA Y/N 1
Year Built 2015
Lot Size 0.500 Acres
Acres 0.5
Lot Dimensions 113 x 163
Property Description
ALL THE BELLS & WHISTLES! Custom, full brick brick w/ stone accents, cul-de-sac location, 3 car garage. Welcoming front porch & beautiful leaded glass door. Casually elegant & perfectly designed for today's lifestyle w/ high-end, quality finishes throughout. Hardwoods, moldings & designer lighting everywhere, porcelain tile in the full baths. Enter into the grand Great Rm w/ bay window, tray ceiling & double sided stone fireplace to the DR. Amazing Chef's Kitchen has top of the line ss appl. incl gas stove, granite, tile, center island w/ seating, walk-in pantry. Split floor plan. The Master is truly a retreat w/luxurious spa-like bath that incl. a free-standing soaker tub & incredible tiled shower w/multiple heads. On the opposite side of the home is a BR & full bath, private & perfect for guests. Laundry has storage + utility sink, drop zone. Upstairs you'll find flexible space w/ a 3rd BR & full bath, huge Bonus/4th BR + Media/Rec Room. WOW! You are going to love the rear porch!
Location
State NC
County Cabarrus
Interior
Interior Features Attic Walk In, Garden Tub, Kitchen Island, Open Floorplan, Split Bedroom, Tray Ceiling, Walk-In Closet(s), Walk-In Pantry
Heating Central
Flooring Hardwood, Tile
Fireplaces Type Gas Log, Great Room, Kitchen, See Through
Fireplace true
Appliance Cable Prewire, Ceiling Fan(s), Dishwasher, Disposal, Electric Dryer Hookup, Plumbed For Ice Maker, Microwave, Self Cleaning Oven
Building
Lot Description Cul-De-Sac, Level, Private
Building Description Stone,Vinyl Siding, 2 Story
Foundation Crawl Space
Sewer Public Sewer
Water Public
Structure Type Stone,Vinyl Siding
New Construction false
Schools
Elementary Schools Harrisburg
Middle Schools Hickory Ridge
High Schools Hickory Ridge
Others
HOA Name Fenton Dell HOA
Acceptable Financing Cash, Conventional
Listing Terms Cash, Conventional
Special Listing Condition None
Read Less
Want to know what your home might be worth? Contact us for a FREE valuation!

Our team is ready to help you sell your home for the highest possible price ASAP
© 2024 Listings courtesy of Canopy MLS as distributed by MLS GRID. All Rights Reserved.
Bought with Jenna Cook • Allen Tate Concord








