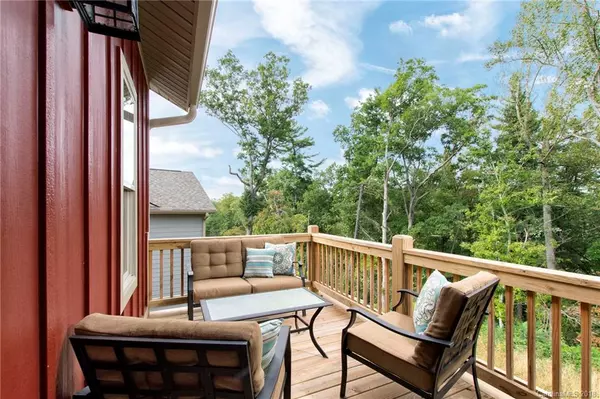$435,500
$439,900
1.0%For more information regarding the value of a property, please contact us for a free consultation.
67 Loftin ST #12 Weaverville, NC 28787
3 Beds
3 Baths
2,336 SqFt
Key Details
Sold Price $435,500
Property Type Single Family Home
Sub Type Single Family Residence
Listing Status Sold
Purchase Type For Sale
Square Footage 2,336 sqft
Price per Sqft $186
Subdivision Creekside Village
MLS Listing ID 3327294
Sold Date 12/27/18
Style Arts and Crafts
Bedrooms 3
Full Baths 2
Half Baths 1
Construction Status Completed
HOA Fees $93/mo
HOA Y/N 1
Abv Grd Liv Area 1,257
Year Built 2018
Lot Size 7,405 Sqft
Acres 0.17
Property Description
Beautiful home-site backing up to the woods. Winter mountain view. Private rear deck. Master on main living with a wide open kitchen, dining, & great room with vaulted ceilings & a stone gas fireplace. Daylight/walkout basement includes two additional bedrooms & family room, perfect for entertaining family & guests. PRICE REDUCED BY ALMOST 10K and SELLER IS OFFERING 3% IN CLOSING COSTS IF CLOSED BY THE END OF THE YEAR!
Location
State NC
County Buncombe
Zoning RES
Rooms
Basement Basement, Finished
Main Level Bedrooms 1
Interior
Interior Features Breakfast Bar, Open Floorplan, Vaulted Ceiling(s), Walk-In Closet(s)
Heating Central, Forced Air, Natural Gas
Cooling Ceiling Fan(s)
Flooring Carpet, Hardwood, Tile
Fireplaces Type Gas Log, Great Room
Fireplace true
Appliance Dishwasher, Electric Oven, Electric Range, Electric Water Heater, Microwave, Plumbed For Ice Maker
Exterior
Exterior Feature Lawn Maintenance
Garage Spaces 2.0
Community Features Sidewalks, Street Lights
Utilities Available Gas
View Winter
Roof Type Shingle,Wood
Garage true
Building
Lot Description Sloped
Builder Name Sundog Development Co., LLC
Sewer Public Sewer
Water City
Architectural Style Arts and Crafts
Level or Stories One
Structure Type Fiber Cement,Stone Veneer,Vinyl
New Construction true
Construction Status Completed
Schools
Elementary Schools Unspecified
Middle Schools Unspecified
High Schools Unspecified
Others
HOA Name IPM
Acceptable Financing Cash, Conventional, USDA Loan, VA Loan
Listing Terms Cash, Conventional, USDA Loan, VA Loan
Special Listing Condition None
Read Less
Want to know what your home might be worth? Contact us for a FREE valuation!

Our team is ready to help you sell your home for the highest possible price ASAP
© 2024 Listings courtesy of Canopy MLS as distributed by MLS GRID. All Rights Reserved.
Bought with Mike Kelleher • Beverly-Hanks, Executive Park








