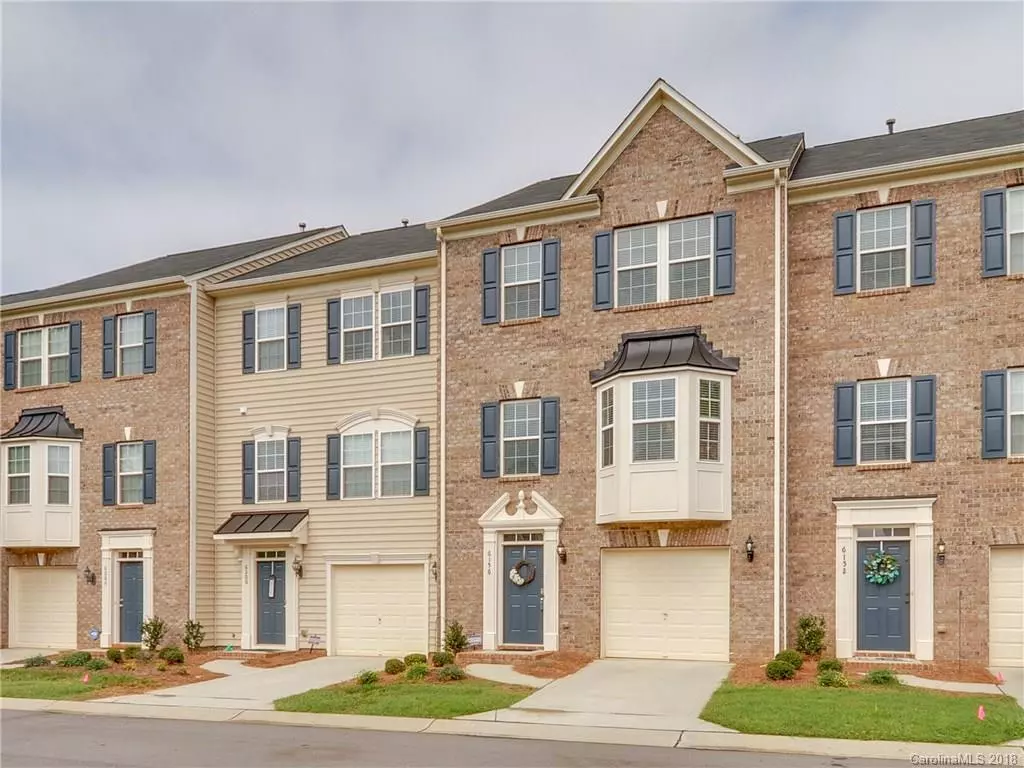$305,000
$304,900
For more information regarding the value of a property, please contact us for a free consultation.
6156 Rockefeller LN Charlotte, NC 28210
3 Beds
4 Baths
2,556 SqFt
Key Details
Sold Price $305,000
Property Type Condo
Sub Type Condo/Townhouse
Listing Status Sold
Purchase Type For Sale
Square Footage 2,556 sqft
Price per Sqft $119
Subdivision Park South Station
MLS Listing ID 3432480
Sold Date 01/04/19
Style Transitional
Bedrooms 3
Full Baths 2
Half Baths 2
HOA Fees $247/mo
HOA Y/N 1
Year Built 2009
Property Description
ENDLESS UPGRADES throughout in this spacious townhome METICULOUSLY maintained by the ORIGINAL OWNERS! PARKING WILL NEVER BE AN ISSUE as there are extra parking spaces in front of the unit. NEW AC UNIT - 2017! Bonus room on lower level could be 4th bedroom. Hardwood floors in foyer & throughout main level. Kitchen features upgraded cabinets, GE 5 burner gas range w/ DUAL-ZONE OVEN, tile backsplash, butlers pantry w/ GLASS doors, & granite countertops. Formal dining room! Outdoor entertaining at it's finest with a lower level patio & main level deck. MOLDING DETAILS THROUGHOUT...crown molding, chair rail, & picture molding leading to upper level. Master bed features vaulted tray ceiling & walk-in closet. Master bath features tiled shower, garden tub, dual sinks, granite countertop, & custom framed vanity mirror. Located within walking distance to the pool, clubhouse, fitness facility & dog park. 5 mins to all the upscale shopping, fine dining, & entertainment that Southpark has to offer!
Location
State NC
County Mecklenburg
Building/Complex Name Park South Station
Interior
Interior Features Garden Tub, Kitchen Island, Open Floorplan, Walk-In Closet(s)
Heating Central
Flooring Carpet, Hardwood, Tile
Fireplace false
Appliance Cable Prewire, CO Detector, Dishwasher, Disposal, Microwave, Refrigerator
Exterior
Exterior Feature Deck
Community Features Clubhouse, Dog Park, Fitness Center, Gated, Security, Sidewalks
Building
Lot Description Level
Building Description Vinyl Siding, 3 Story
Foundation Slab
Builder Name Ryan Homes
Sewer Other
Water Other
Architectural Style Transitional
Structure Type Vinyl Siding
New Construction false
Schools
Elementary Schools Huntingtowne Farms
Middle Schools Carmel
High Schools South Mecklenburg
Others
HOA Name CAMS Management
Acceptable Financing Cash, Conventional, FHA, VA Loan
Listing Terms Cash, Conventional, FHA, VA Loan
Special Listing Condition None
Read Less
Want to know what your home might be worth? Contact us for a FREE valuation!

Our team is ready to help you sell your home for the highest possible price ASAP
© 2024 Listings courtesy of Canopy MLS as distributed by MLS GRID. All Rights Reserved.
Bought with Keeley Tase • EXP REALTY LLC








