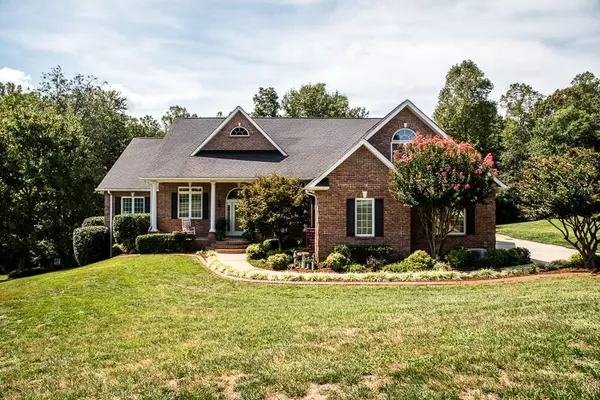$425,000
$435,000
2.3%For more information regarding the value of a property, please contact us for a free consultation.
1248 Willow Creek DR #6 Newton, NC 28658
4 Beds
4 Baths
3,934 SqFt
Key Details
Sold Price $425,000
Property Type Single Family Home
Sub Type Single Family Residence
Listing Status Sold
Purchase Type For Sale
Square Footage 3,934 sqft
Price per Sqft $108
Subdivision Fairway Farms
MLS Listing ID 3432624
Sold Date 01/31/19
Bedrooms 4
Full Baths 3
Half Baths 1
HOA Fees $16/ann
HOA Y/N 1
Year Built 2002
Lot Size 1.690 Acres
Acres 1.69
Property Description
All brick, 1.5 story home w/partially finished basement in Fairway Farms. This custom built home has 4 BR, 3.5 BAs & is sitting on over 1 ½ acres. Welcoming, covered front porch & large foyer bring you into the family room featuring heavy molding & archways. Open, formal dining room shows off elegance & the kitchen has granite countertops, granite top kitchen island, SS appliances, computer niche, custom cabinets, & an eat-in dining area. A 2nd living room is just past the kitchen & features gas log fireplace & a cathedral ceiling. The master bedroom is on the main w/MBA featuring separate tub/tile shower, w/ dbl vanity sinks. BRs 2, 3, & 2nd full BA are also on main level along w/ laundry room & ½ bath. BR 4 is located upstairs w/ en suite BA & walk-in closet. An open, partially finished basement walks out to the covered back patio & large backyard. Lots of outdoor space for enjoying the outdoors. HOA’s are $200 per year, not located in city limits, 3 car attached garage.
Location
State NC
County Catawba
Interior
Interior Features Cable Available, Cathedral Ceiling(s), Garden Tub, Kitchen Island, Pantry, Tray Ceiling, Walk-In Closet(s)
Heating Central
Flooring Carpet, Tile
Fireplaces Type Den, Gas Log, Living Room, Gas
Fireplace true
Appliance Ceiling Fan(s), Dishwasher, Disposal, Microwave, Wall Oven
Exterior
Exterior Feature Deck
Building
Lot Description Level, Sloped
Foundation Basement Partially Finished
Sewer Septic Tank
Water Public
New Construction false
Schools
Elementary Schools Startown
Middle Schools Maiden
High Schools Maiden
Others
HOA Name Lou DeNunzio
Special Listing Condition None
Read Less
Want to know what your home might be worth? Contact us for a FREE valuation!

Our team is ready to help you sell your home for the highest possible price ASAP
© 2024 Listings courtesy of Canopy MLS as distributed by MLS GRID. All Rights Reserved.
Bought with Josh Ritchie • Weichert, Realtors - Team Metro








