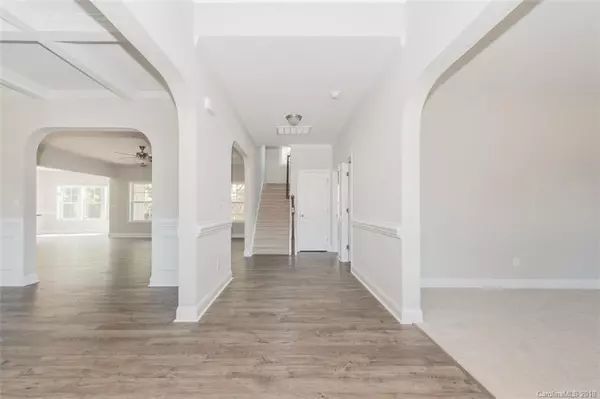$380,000
$382,886
0.8%For more information regarding the value of a property, please contact us for a free consultation.
1977 Outer Cove LN #74 York, SC 29745
4 Beds
3 Baths
3,565 SqFt
Key Details
Sold Price $380,000
Property Type Single Family Home
Sub Type Single Family Residence
Listing Status Sold
Purchase Type For Sale
Square Footage 3,565 sqft
Price per Sqft $106
Subdivision Palm Tree Cove Ii
MLS Listing ID 3425661
Sold Date 03/18/19
Style Transitional
Bedrooms 4
Full Baths 2
Half Baths 1
HOA Fees $37/qua
HOA Y/N 1
Year Built 2018
Lot Size 0.380 Acres
Acres 0.38
Lot Dimensions 121.54x109.57x21.73x55.16x160.62x88.44
Property Description
The Roosevelt Plan by H&H Homes. This is the perfect home for the large family. The foyer opens to the formal dining room, living room and large family room with fireplace which leads you to the kitchen W/ HUGE island and breakfast nook. Also on the first floor is a living room and a office. The second floor features a vaulted master
suite with a sitting area, a large 13x9 walk in closet, dual vanities, HUGE walk in shower. A theater room and a
laundry room complete the second floor. The oversized laundry room connects directly to the master bathroom.
Location
State SC
County York
Interior
Interior Features Attic Stairs Pulldown, Built Ins, Cable Available, Kitchen Island, Open Floorplan, Pantry, Tray Ceiling, Vaulted Ceiling, Walk-In Closet(s)
Heating Gas Water Heater, Multizone A/C, Zoned, Natural Gas
Flooring Carpet, Laminate, Tile
Fireplaces Type Family Room, Gas Log, Vented, Gas
Fireplace true
Appliance Cable Prewire, Ceiling Fan(s), Dishwasher, Disposal, Double Oven, ENERGY STAR Qualified Dishwasher, Low Flow Fixtures, Microwave, Natural Gas, Network Ready, Security System, Self Cleaning Oven
Exterior
Exterior Feature Other
Parking Type Attached Garage, Driveway, Garage - 2 Car, Garage Door Opener, Keypad Entry, Side Load Garage
Building
Lot Description Corner Lot
Building Description Fiber Cement, 2 Story
Foundation Slab
Builder Name H&H Homes
Sewer Public Sewer
Water Public
Architectural Style Transitional
Structure Type Fiber Cement
New Construction true
Schools
Elementary Schools Bethel
Middle Schools Oakridge
High Schools Clover
Others
HOA Name Bevelation Management
Acceptable Financing Cash, Conventional, FHA, VA Loan
Listing Terms Cash, Conventional, FHA, VA Loan
Special Listing Condition None
Read Less
Want to know what your home might be worth? Contact us for a FREE valuation!

Our team is ready to help you sell your home for the highest possible price ASAP
© 2024 Listings courtesy of Canopy MLS as distributed by MLS GRID. All Rights Reserved.
Bought with Myra Munn • Keller Williams Fort Mill








