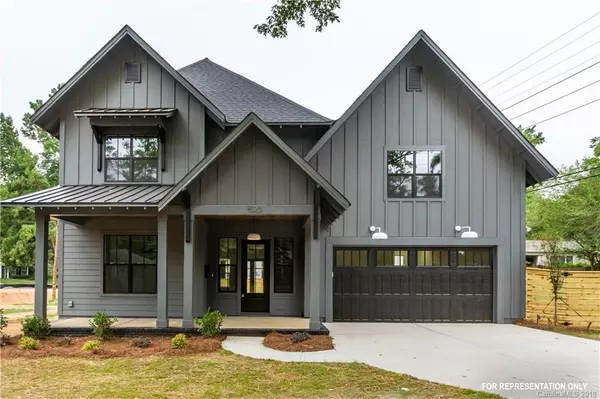$655,000
$659,900
0.7%For more information regarding the value of a property, please contact us for a free consultation.
2520 Yadkin AVE Charlotte, NC 28205
5 Beds
3 Baths
2,812 SqFt
Key Details
Sold Price $655,000
Property Type Single Family Home
Sub Type Single Family Residence
Listing Status Sold
Purchase Type For Sale
Square Footage 2,812 sqft
Price per Sqft $232
Subdivision Villa Heights
MLS Listing ID 3411857
Sold Date 01/31/19
Bedrooms 5
Full Baths 2
Half Baths 1
Year Built 2018
Lot Size 0.322 Acres
Acres 0.322
Property Description
Beautiful Modern Craftsman home build by Vista Homes located in the desirable Villa Heights neighborhood. WALKING DISTANCE to the Light Rail, Amelie's French Bakery, NoDa Brewing Company and more! This stunning home features 5 bedrooms, 2.5 baths including office/ bedroom on main level. 10' ceilings on the main level w 8' doors, and 9' ceilings on the second floor. Open floor plan with beautiful engineered hardwoods, Chef's Kitchen including over-sized island, premium appliances with 36" range, custom wood hood, and walk in pantry. Master bathroom with free standing tub, walk-in shower with shower head/ rain hat, His-and-Her's sinks, and custom closet. Attached two car garage with storage closet. 12' x 16' back patio is perfect for entertaining. Urban living in the heart of Villa Heights! RECEIVE $2,500 IN DESIGN CREDIT!!
**Pictures are representative of the final product - details subject to change. House square footage from builder/ architect plans.
Location
State NC
County Mecklenburg
Interior
Interior Features Kitchen Island, Open Floorplan, Walk-In Closet(s), Walk-In Pantry
Heating Central, Heat Pump, Heat Pump
Flooring Carpet, Hardwood, Tile
Appliance Cable Prewire, CO Detector, Dishwasher, Disposal, Electric Dryer Hookup, Plumbed For Ice Maker, Microwave, Self Cleaning Oven
Building
Lot Description Cul-De-Sac
Building Description Fiber Cement,Hardboard Siding, 2 Story
Foundation Slab
Sewer Public Sewer
Water Public
Structure Type Fiber Cement,Hardboard Siding
New Construction true
Schools
Elementary Schools Unspecified
Middle Schools Unspecified
High Schools Unspecified
Others
Special Listing Condition None
Read Less
Want to know what your home might be worth? Contact us for a FREE valuation!

Our team is ready to help you sell your home for the highest possible price ASAP
© 2024 Listings courtesy of Canopy MLS as distributed by MLS GRID. All Rights Reserved.
Bought with Jeff King • Savvy + Co Real Estate








