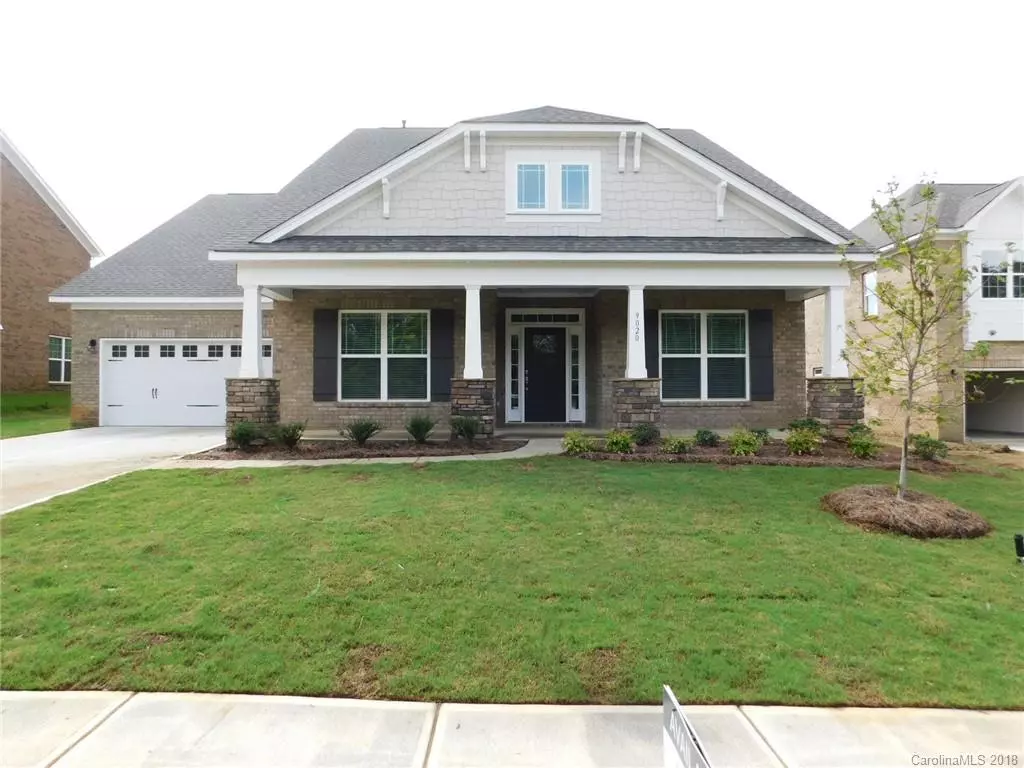$387,500
$392,039
1.2%For more information regarding the value of a property, please contact us for a free consultation.
9020 Daisy PL #267 Harrisburg, NC 28075
3 Beds
3 Baths
2,633 SqFt
Key Details
Sold Price $387,500
Property Type Single Family Home
Sub Type Single Family Residence
Listing Status Sold
Purchase Type For Sale
Square Footage 2,633 sqft
Price per Sqft $147
Subdivision Blume
MLS Listing ID 3387611
Sold Date 01/18/19
Style Ranch
Bedrooms 3
Full Baths 2
Half Baths 1
HOA Fees $57/ann
HOA Y/N 1
Year Built 2018
Lot Size 0.260 Acres
Acres 0.26
Lot Dimensions 75x150
Property Description
Welcome to the Isabella, step inside through the generously sized covered porch and find hardwoods throughout this open and airy floorplan. This new home features a private study and a breakfast area extension to fit the whole family. The gourmet kitchen is a chef’s dream with granite counters, a huge island large enough for everyone to pull up a chair, walk in pantry and plenty of cabinet space throughout. The large master bedroom has a walk in closet with plenty of space and a deluxe master bath with a garden tub and tile flooring. This new home is Energy Star Qualified, prewired for cable, and fans, and is ready now for you to call home. Schedule a personal tour of this Isabella or just stop by, we are open 7 days a week.
Location
State NC
County Cabarrus
Interior
Interior Features Attic Stairs Pulldown, Garden Tub, Kitchen Island, Open Floorplan, Split Bedroom, Tray Ceiling, Walk-In Closet(s), Walk-In Pantry, Window Treatments
Heating Central, Multizone A/C, Zoned
Flooring Carpet, Hardwood, Tile
Fireplaces Type Family Room, Vented
Fireplace true
Appliance Cable Prewire, Ceiling Fan(s), CO Detector, Gas Cooktop, ENERGY STAR Qualified Dishwasher, Disposal, Double Oven, Electric Dryer Hookup, Exhaust Fan, Plumbed For Ice Maker, Microwave, Network Ready
Exterior
Community Features Playground, Pool, Tennis Court(s)
Building
Lot Description Level
Building Description Fiber Cement,Stone, 1 Story
Foundation Slab
Builder Name M/I Homes
Sewer Public Sewer
Water Public
Architectural Style Ranch
Structure Type Fiber Cement,Stone
New Construction true
Schools
Elementary Schools Patriots
Middle Schools Hickory Ridge
High Schools Hickory Ridge
Others
HOA Name Community Association Management Services
Acceptable Financing Cash, Conventional, FHA, VA Loan
Listing Terms Cash, Conventional, FHA, VA Loan
Special Listing Condition None
Read Less
Want to know what your home might be worth? Contact us for a FREE valuation!

Our team is ready to help you sell your home for the highest possible price ASAP
© 2024 Listings courtesy of Canopy MLS as distributed by MLS GRID. All Rights Reserved.
Bought with Kristen Armstrong • Dickens Mitchener & Associates Inc








