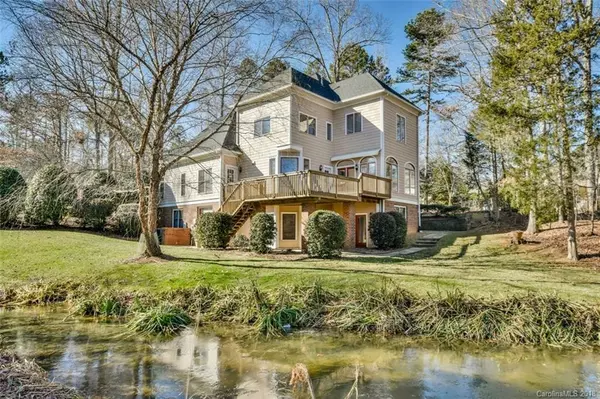$515,000
$669,000
23.0%For more information regarding the value of a property, please contact us for a free consultation.
18824 Derbyton WAY Davidson, NC 28036
5 Beds
5 Baths
5,543 SqFt
Key Details
Sold Price $515,000
Property Type Single Family Home
Sub Type Single Family Residence
Listing Status Sold
Purchase Type For Sale
Square Footage 5,543 sqft
Price per Sqft $92
Subdivision River Run
MLS Listing ID 3368811
Sold Date 08/05/19
Style Traditional
Bedrooms 5
Full Baths 4
Half Baths 1
HOA Fees $62/ann
HOA Y/N 1
Abv Grd Liv Area 4,011
Year Built 1992
Lot Size 0.590 Acres
Acres 0.59
Lot Dimensions 186x23517x234
Property Description
BRING US AN OFFER!!! SELLER WILL ENTERTAIN ALL OFFERS AND HAS REDUCED PRICE BELOW TAX VALUE Open canvas allowing you to "make this your own"! Great design, tons of space! Storage in abundance!! Must see this picturesque Custom Brick & Cedar Home nestled in trees, overlooking Maplecroft Lake in RR on Quiet cul de sac w/Nature Trail access at end of cul de sac! Beautiful lake views w/access for fishing, kayaks, paddle boards & canoes. Open plan w/kitchen, breakfast room, great room & sun-room making the heart of the home. Bedrooms, baths, activity & living spaces w/2 fireplaces for family and guests on 3 levels! Expanded two-level deck w/retractable awning and covered lower level patio for outside living. Room for a pool!! Wood floors-2013, Architectural Roof-2009, appliances-2008, Custom details too numerous to list - Must See to appreciate!! Features List attached in MLS. Has done a pre-inspection and recently made some bathroom upgrades!!
Location
State NC
County Mecklenburg
Zoning PUD
Rooms
Basement Basement, Exterior Entry, Finished
Main Level Bedrooms 1
Interior
Interior Features Attic Walk In, Breakfast Bar, Built-in Features, Cable Prewire, Central Vacuum, Walk-In Closet(s), Walk-In Pantry, Whirlpool
Heating Central, Forced Air, Humidity Control, Natural Gas, Zoned
Cooling Attic Fan, Ceiling Fan(s), Zoned
Flooring Carpet, Tile, Wood
Fireplaces Type Family Room, Great Room, Wood Burning
Fireplace true
Appliance Convection Oven, Dishwasher, Disposal, Electric Water Heater, Gas Cooktop, Gas Water Heater, Microwave, Plumbed For Ice Maker, Refrigerator, Self Cleaning Oven, Wall Oven
Exterior
Exterior Feature In-Ground Irrigation
Garage Spaces 2.0
Community Features Clubhouse, Golf, Outdoor Pool, Playground, Pond, Recreation Area, Sidewalks, Street Lights, Tennis Court(s), Walking Trails
Utilities Available Gas
Waterfront Description Lake
View Water, Year Round
Roof Type Shingle
Parking Type Attached Garage, Garage Door Opener, Garage Faces Side, Keypad Entry
Garage true
Building
Lot Description Wooded, Views
Sewer Public Sewer
Water City
Architectural Style Traditional
Level or Stories Two
Structure Type Brick Partial,Wood
New Construction false
Schools
Elementary Schools Davidson K-8
Middle Schools Bailey
High Schools William Amos Hough
Others
HOA Name First Service Residential
Special Listing Condition None
Read Less
Want to know what your home might be worth? Contact us for a FREE valuation!

Our team is ready to help you sell your home for the highest possible price ASAP
© 2024 Listings courtesy of Canopy MLS as distributed by MLS GRID. All Rights Reserved.
Bought with Doug Bean • Southern Homes of the Carolinas








