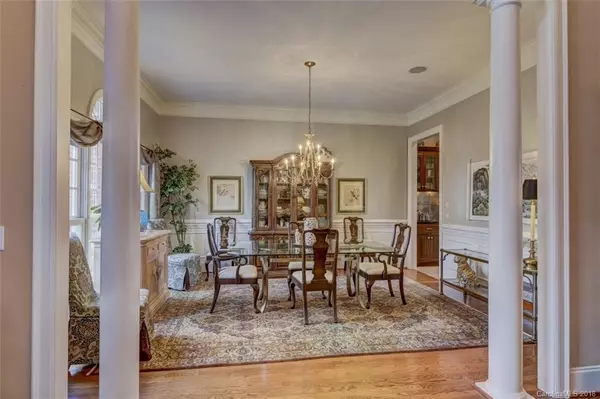$700,000
$729,500
4.0%For more information regarding the value of a property, please contact us for a free consultation.
13320 Bally Bunnion WAY Davidson, NC 28036
5 Beds
4 Baths
4,582 SqFt
Key Details
Sold Price $700,000
Property Type Single Family Home
Sub Type Single Family Residence
Listing Status Sold
Purchase Type For Sale
Square Footage 4,582 sqft
Price per Sqft $152
Subdivision River Run
MLS Listing ID 3368893
Sold Date 04/03/19
Style Transitional
Bedrooms 5
Full Baths 4
HOA Fees $62/ann
HOA Y/N 1
Abv Grd Liv Area 4,582
Year Built 2006
Lot Size 0.373 Acres
Acres 0.373
Lot Dimensions 105x155
Property Description
REDUCED $70,000 BELOW TAX VALUE ON GOLF COURSE IN RIVER RUN to allow buyers to do preferred cosmetic changes! CUSTOM DEIGNED Stately Full Brick home on 6th Tee of River Run golf course. Professional landscaping w/outstanding, long range views! Master suite w/private Sun Room overlooks the golf course. Cathedral/coffered & tray ceilings thruout the home; hardwoods; 2nd Sun room off great room; screened porch; upscale appliances; Butler's pantry with wet bar; walk-in closets; handicap access 2nd main level bdrm/bath are only a few of the exceptional features of this home. Ask your agent for full Features List attached in MLS. Community offers spectacular Golf Course, Tennis Center, Pools, Walking Trails & ponds w/ professional landscaping thruout the community. Walking distance to smaller, private RR pool. SELLERS WILL CONSIDER ALL REASONABLE OFFERS!!!
Location
State NC
County Mecklenburg
Zoning PUD
Rooms
Main Level Bedrooms 2
Interior
Interior Features Attic Other, Attic Stairs Pulldown, Built-in Features, Cable Prewire, Cathedral Ceiling(s), Kitchen Island, Pantry, Tray Ceiling(s), Walk-In Closet(s), Walk-In Pantry, Wet Bar, Whirlpool
Heating Central, Forced Air, Natural Gas
Cooling Ceiling Fan(s)
Flooring Carpet, Tile, Wood
Fireplaces Type Gas, Gas Log, Great Room
Fireplace true
Appliance Convection Oven, Dishwasher, Disposal, Down Draft, Gas Cooktop, Gas Water Heater, Microwave, Oven, Plumbed For Ice Maker, Refrigerator, Self Cleaning Oven, Warming Drawer
Exterior
Exterior Feature In-Ground Irrigation
Community Features Clubhouse, Fitness Center, Golf, Outdoor Pool, Playground, Pond, Recreation Area, Tennis Court(s), Walking Trails
Utilities Available Gas
View Golf Course, Long Range
Roof Type Shingle
Parking Type Carport, Garage Faces Side
Building
Lot Description On Golf Course, Wooded
Foundation Crawl Space
Builder Name Lopez Homes
Sewer Public Sewer
Water City
Architectural Style Transitional
Level or Stories One and One Half
Structure Type Brick Full,Fiber Cement
New Construction false
Schools
Elementary Schools Davidson K-8
Middle Schools Bailey
High Schools William Amos Hough
Others
HOA Name First Service Residential
Acceptable Financing Conventional
Listing Terms Conventional
Special Listing Condition None
Read Less
Want to know what your home might be worth? Contact us for a FREE valuation!

Our team is ready to help you sell your home for the highest possible price ASAP
© 2024 Listings courtesy of Canopy MLS as distributed by MLS GRID. All Rights Reserved.
Bought with Jill Lake • Keller Williams Lake Norman








