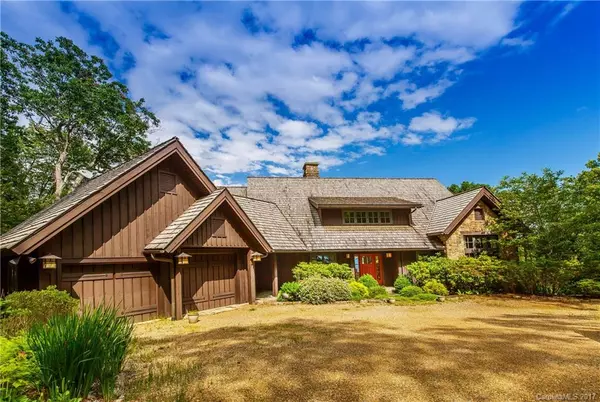$1,400,000
$1,445,000
3.1%For more information regarding the value of a property, please contact us for a free consultation.
1035 Toxaway DR Lake Toxaway, NC 28747
4 Beds
6 Baths
4,300 SqFt
Key Details
Sold Price $1,400,000
Property Type Single Family Home
Sub Type Single Family Residence
Listing Status Sold
Purchase Type For Sale
Square Footage 4,300 sqft
Price per Sqft $325
Subdivision Lake Toxaway Estates
MLS Listing ID 3238977
Sold Date 09/18/20
Style Arts and Crafts,Rustic
Bedrooms 4
Full Baths 5
Half Baths 1
HOA Fees $179/ann
HOA Y/N 1
Year Built 2003
Lot Size 14.070 Acres
Acres 14.07
Property Description
Fabulous Al Platt designed home on Toxaway Mountain in Lake Toxaway Estates. Sweeping views of Lake Toxaway and 7 mountain ranges with an additional building site for a second home. Features include shake roof, slate and wood floors, granite surfaces, massive stone fireplace in Great Room, extensive beam work, steam room, Endless Pool, theatre facility, cedar lined closet, and heated two-car garage. A covered, screened porch with outdoor wet bar and fireplace make this home an exceptional mountain estate.
Location
State NC
County Transylvania
Interior
Interior Features Kitchen Island, Open Floorplan, Vaulted Ceiling, Wet Bar
Heating Central, Gas Hot Air Furnace, Heat Pump
Flooring Slate, Wood
Fireplaces Type Great Room, Wood Burning, Other
Fireplace true
Appliance Central Vacuum, Dryer, Dishwasher, Electric Range, Refrigerator, Security System, Washer, Generator, Electric Oven
Exterior
Exterior Feature Outdoor Fireplace
Community Features Clubhouse, Gated, Golf, Lake, Tennis Court(s), Walking Trails
Roof Type Wood
Building
Lot Description Long Range View, Mountain View, Private, Water View
Building Description Stone,Wood Siding, 2 Story/Basement
Foundation Basement Outside Entrance, Basement Partially Finished, See Remarks
Sewer Septic Tank
Water Well
Architectural Style Arts and Crafts, Rustic
Structure Type Stone,Wood Siding
New Construction false
Schools
Elementary Schools Tc Henderson
Middle Schools Rosman
High Schools Rosman
Others
Acceptable Financing Cash, Conventional
Listing Terms Cash, Conventional
Special Listing Condition None
Read Less
Want to know what your home might be worth? Contact us for a FREE valuation!

Our team is ready to help you sell your home for the highest possible price ASAP
© 2024 Listings courtesy of Canopy MLS as distributed by MLS GRID. All Rights Reserved.
Bought with Art Fisher • Fisher Realty - 10 Park Place








