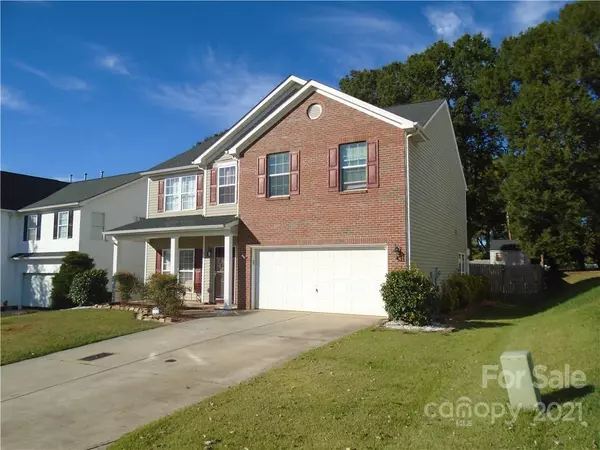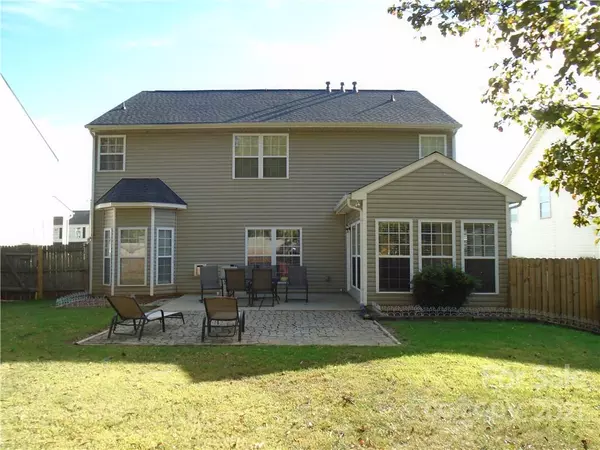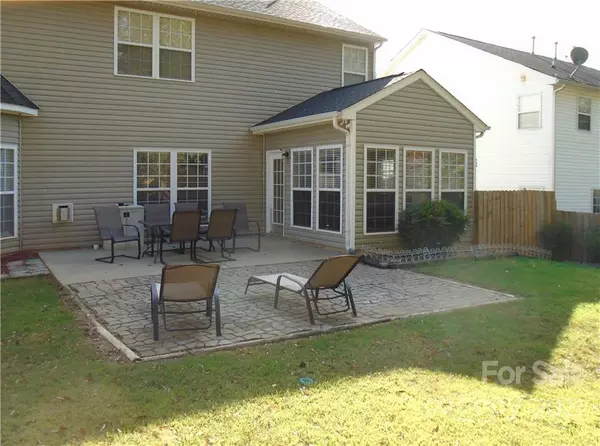$325,000
$325,000
For more information regarding the value of a property, please contact us for a free consultation.
2107 Taras Trace DR Statesville, NC 28625
4 Beds
3 Baths
2,613 SqFt
Key Details
Sold Price $325,000
Property Type Single Family Home
Sub Type Single Family Residence
Listing Status Sold
Purchase Type For Sale
Square Footage 2,613 sqft
Price per Sqft $124
Subdivision Taras Trace
MLS Listing ID 3800785
Sold Date 12/14/21
Bedrooms 4
Full Baths 2
Half Baths 1
HOA Fees $9
HOA Y/N 1
Year Built 2002
Lot Size 10,018 Sqft
Acres 0.23
Lot Dimensions 62' x 158' x 62' x 164'
Property Description
This 4BR 2story home has a 1st floor office, a dining room AND a builder-optioned sunroom that leads to a large backyard patio; Covered front porch; Fenced rear yard with a shed; The plastic orange fence in back is for the resident dogs; Laminate wood flooring thruout the first floor; The kitchen with 42 inch cabinets was remodeled 5 years ago: granite counters, backsplash, appliances, farm sink; Kitchen pantry; Dining area leads to the sunroom; Living room with a stone-accented gas logs fireplace with a blower; All 4BRS are upstairs along with the laundry room; A huge primary bedroom with a trey ceiling, 2 walk-in closets and a full bath; Primary bathroom with a double vanity, garden tub and a ceramic tiled stall shower; Architectural shingle roof was done in 2018; Gas water heater was new in 2015; Security system to remain with the home; This home is just minutes away from downtown Statesville and Highways 77 and 40, Starbucks, McD's and Lowes and Home Depot;
Location
State NC
County Iredell
Interior
Interior Features Garden Tub, Tray Ceiling, Walk-In Closet(s)
Heating Central, Gas Hot Air Furnace
Flooring Carpet, Laminate, Vinyl
Fireplaces Type Gas Log, Living Room, Gas
Appliance Ceiling Fan(s), Dishwasher, Electric Oven, Microwave, Refrigerator
Exterior
Exterior Feature Fence, Shed(s)
Roof Type Shingle
Building
Building Description Vinyl Siding, Two Story
Foundation Slab
Sewer Public Sewer
Water Public
Structure Type Vinyl Siding
New Construction false
Schools
Elementary Schools East Iredell
Middle Schools East Middle
High Schools Statesville
Others
HOA Name William Douglas Management
Restrictions Manufactured Home Not Allowed,Modular Not Allowed
Acceptable Financing Cash, Conventional, FHA, VA Loan
Listing Terms Cash, Conventional, FHA, VA Loan
Special Listing Condition None
Read Less
Want to know what your home might be worth? Contact us for a FREE valuation!

Our team is ready to help you sell your home for the highest possible price ASAP
© 2024 Listings courtesy of Canopy MLS as distributed by MLS GRID. All Rights Reserved.
Bought with Greg Martin • MartinGroup Properties Inc








