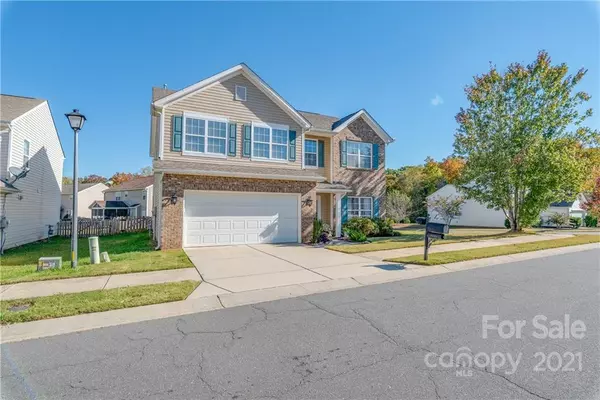$410,000
$385,000
6.5%For more information regarding the value of a property, please contact us for a free consultation.
5000 Paddle Wheel LN Indian Trail, NC 28079
4 Beds
3 Baths
2,711 SqFt
Key Details
Sold Price $410,000
Property Type Single Family Home
Sub Type Single Family Residence
Listing Status Sold
Purchase Type For Sale
Square Footage 2,711 sqft
Price per Sqft $151
Subdivision Crismark
MLS Listing ID 3802550
Sold Date 12/10/21
Style Traditional
Bedrooms 4
Full Baths 2
Half Baths 1
HOA Fees $21
HOA Y/N 1
Year Built 2006
Lot Size 8,712 Sqft
Acres 0.2
Lot Dimensions 52'X24'X112'X65'X126'
Property Description
***Multiple offers received. Highest and Best offers are asked to be submitted by 6pm Sunday night (11/7/21)*** 5000 Paddle Wheel Lane is an incredible two-story home in the highly desirable Crismark neighborhood. Offering four bedrooms, two full bathrooms, and one half bathroom, this home is spacious and move-in ready! This well-maintained home offers a large kitchen area overlooking the home's dining space and family room. Numerous windows allow in natural light, making the home's open floor plan feel fresh and bright. The upper level hosts a large master bedroom suite with modern paint and a private, upscale bathroom. Three additional bedrooms, a full bathroom, and a loft space also await upstairs. Just off the dining area is access to the large, fully fenced backyard and patio area.
Location
State NC
County Union
Interior
Interior Features Attic Stairs Pulldown, Kitchen Island, Pantry, Walk-In Closet(s)
Heating Central
Flooring Carpet, Tile, Vinyl
Fireplaces Type Family Room
Fireplace true
Appliance Electric Cooktop, Dishwasher, Disposal, Microwave, Oven
Exterior
Exterior Feature Fence
Community Features Outdoor Pool, Playground, Sidewalks, Street Lights
Roof Type Shingle
Parking Type Attached Garage, Driveway, Garage - 2 Car, On Street
Building
Lot Description Corner Lot
Building Description Brick Partial,Vinyl Siding, Two Story
Foundation Slab
Sewer Public Sewer
Water Public
Architectural Style Traditional
Structure Type Brick Partial,Vinyl Siding
New Construction false
Schools
Elementary Schools Hemby Bridge
Middle Schools Porter Ridge
High Schools Porter Ridge
Others
HOA Name Braesael Management Company
Acceptable Financing Cash, Conventional
Listing Terms Cash, Conventional
Special Listing Condition None
Read Less
Want to know what your home might be worth? Contact us for a FREE valuation!

Our team is ready to help you sell your home for the highest possible price ASAP
© 2024 Listings courtesy of Canopy MLS as distributed by MLS GRID. All Rights Reserved.
Bought with Aksana Ortscheid • Keller Williams Ballantyne Area








