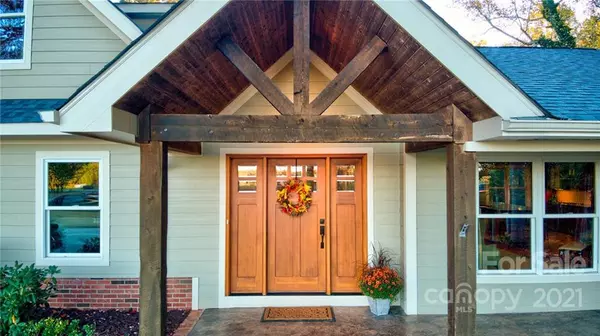$810,000
$795,000
1.9%For more information regarding the value of a property, please contact us for a free consultation.
1202 N Ingleside Farm RD Iron Station, NC 28080
4 Beds
6 Baths
4,723 SqFt
Key Details
Sold Price $810,000
Property Type Single Family Home
Sub Type Single Family Residence
Listing Status Sold
Purchase Type For Sale
Square Footage 4,723 sqft
Price per Sqft $171
MLS Listing ID 3798972
Sold Date 12/08/21
Bedrooms 4
Full Baths 5
Half Baths 1
Year Built 1967
Lot Size 7.961 Acres
Acres 7.961
Lot Dimensions 421Rx558x723x323x318x442
Property Description
Enjoy the peace and tranquility that exudes from the estate-like property. Situated on almost 8 acres in Lincoln county, this renovated home offers over 4700 SF of heated living space. Originally a 1960s 3 bedroom ranch with a full basement, this home has been renovated from top to bottom. Purchased in 2006, the current owners upgraded the beds & baths and created a large open kitchen with stainless steel appliances and ample storage. They also added an addition that made a dining area, screen in porch, family room, master bedroom, master bathroom, walk-in closet, bonus room over the garage and a bathroom, back hallway, and another bathroom! The current owners also added a 3 stall barn with a large open area and tack room in 2012. The workshop was updated with a new metal roof in 2012, interior wall paneling, and a new garage door in 2020. There is plenty of room on this property to make your dreams of country living come true! Don’t miss this one! Wow!
Location
State NC
County Lincoln
Interior
Interior Features Attic Walk In, Cathedral Ceiling(s), Kitchen Island, Laundry Chute, Open Floorplan, Pantry, Split Bedroom, Walk-In Closet(s), Walk-In Pantry, Window Treatments
Heating Heat Pump, Heat Pump, Multizone A/C, Zoned
Flooring Carpet, Hardwood, Tile
Fireplaces Type Family Room, Gas Log, Ventless
Fireplace true
Appliance Ceiling Fan(s), Gas Cooktop, Dishwasher, Disposal, Electric Oven, Electric Dryer Hookup, Exhaust Fan, Exhaust Hood, Plumbed For Ice Maker, Microwave, Propane Cooktop, Self Cleaning Oven, Wall Oven
Exterior
Exterior Feature Barn(s), Fence, Fire Pit, Workshop
Roof Type Shingle
Parking Type Attached Garage, Driveway, Garage - 2 Car, Garage Door Opener, Keypad Entry
Building
Lot Description Open Lot, Pasture, Private, Wooded, Wooded
Building Description Brick Partial,Hardboard Siding, One Story/Basement/F.R.O.G.
Foundation Basement, Basement Inside Entrance, Basement Outside Entrance, Basement Partially Finished, Block, Brick/Mortar, Crawl Space
Sewer Septic Installed
Water Well
Structure Type Brick Partial,Hardboard Siding
New Construction false
Schools
Elementary Schools St. James
Middle Schools East Lincoln
High Schools East Lincoln
Others
Restrictions No Representation
Acceptable Financing Cash, Conventional
Listing Terms Cash, Conventional
Special Listing Condition None
Read Less
Want to know what your home might be worth? Contact us for a FREE valuation!

Our team is ready to help you sell your home for the highest possible price ASAP
© 2024 Listings courtesy of Canopy MLS as distributed by MLS GRID. All Rights Reserved.
Bought with Susan May • Corcoran HM Properties








