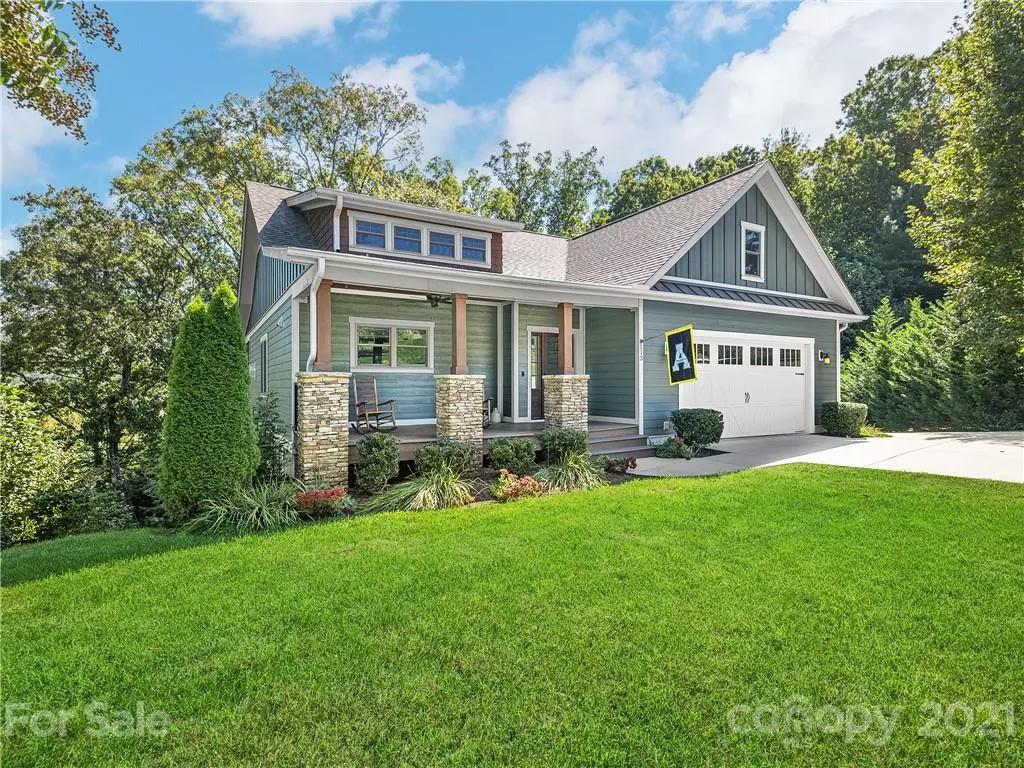$684,900
$684,900
For more information regarding the value of a property, please contact us for a free consultation.
113 Still Water LN Fletcher, NC 28732
3 Beds
3 Baths
2,433 SqFt
Key Details
Sold Price $684,900
Property Type Single Family Home
Sub Type Single Family Residence
Listing Status Sold
Purchase Type For Sale
Square Footage 2,433 sqft
Price per Sqft $281
Subdivision Robinson Creek
MLS Listing ID 3790299
Sold Date 12/07/21
Style Arts and Crafts
Bedrooms 3
Full Baths 2
Half Baths 1
HOA Fees $33/ann
HOA Y/N 1
Year Built 2016
Lot Size 1.190 Acres
Acres 1.19
Property Sub-Type Single Family Residence
Property Description
Clean lines and open spaces define this "forever home" in Fletcher - only 20 minutes to downtown Asheville and all the shopping & restaurants of Hendersonville Rd in less than 10 minutes. This modern farmhouse is perfect for a family or those who love to host. Await your guests' arrival on the front porch before gathering in your gourmet eat-in kitchen with a massive island. Entertain in the open living and dining area - all under soaring planked wood ceilings. Let the fun spill outside onto the screened porch w/ adjacent grilling deck. Unwind with a movie downstairs or finish homework in the office then retire to the main level primary suite, a sanctuary w/ a spacious en suite featuring an oversized shower and dual vanities. The main level 2-car garage, huge yard, lower level deck (w/ swinging chairs that convey) that overlooks the creek are other lovely facets of the home. Per relocation company, DD must be 10 days - see attachments for detailed information.
Location
State NC
County Buncombe
Interior
Interior Features Built Ins, Kitchen Island, Open Floorplan, Vaulted Ceiling, Walk-In Closet(s)
Heating Central, Gas Hot Air Furnace
Flooring Carpet, Tile, Wood
Fireplaces Type Living Room, Gas
Fireplace true
Appliance Ceiling Fan(s), Dishwasher, Gas Oven, Gas Range, Microwave, Refrigerator
Laundry Main Level, Laundry Room
Exterior
Exterior Feature Fire Pit
Roof Type Shingle
Street Surface Concrete
Building
Lot Description Corner Lot, Mountain View, Creek/Stream, Wooded, Wooded
Building Description Hardboard Siding,Stone, One Story Basement
Foundation Basement Fully Finished
Sewer Septic Installed
Water Public
Architectural Style Arts and Crafts
Structure Type Hardboard Siding,Stone
New Construction false
Schools
Elementary Schools Glen Arden/Koontz
Middle Schools Cane Creek
High Schools T.C. Roberson
Others
HOA Name Robinson Creek HOA
Restrictions No Representation
Acceptable Financing Cash, Conventional
Listing Terms Cash, Conventional
Special Listing Condition None
Read Less
Want to know what your home might be worth? Contact us for a FREE valuation!

Our team is ready to help you sell your home for the highest possible price ASAP
© 2025 Listings courtesy of Canopy MLS as distributed by MLS GRID. All Rights Reserved.
Bought with Adam Brooks • High Vistas Realty







