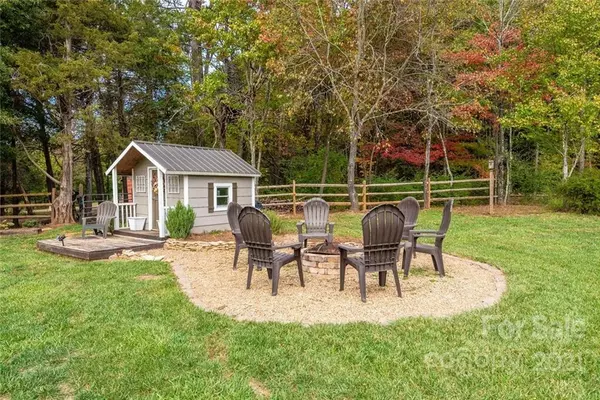$415,000
$399,900
3.8%For more information regarding the value of a property, please contact us for a free consultation.
1477 Sweetbriar LN Hickory, NC 28602
3 Beds
3 Baths
2,337 SqFt
Key Details
Sold Price $415,000
Property Type Single Family Home
Sub Type Single Family Residence
Listing Status Sold
Purchase Type For Sale
Square Footage 2,337 sqft
Price per Sqft $177
Subdivision Bakersview Meadows
MLS Listing ID 3802912
Sold Date 12/06/21
Style Traditional
Bedrooms 3
Full Baths 2
Half Baths 1
HOA Fees $1/ann
HOA Y/N 1
Year Built 2001
Lot Size 0.460 Acres
Acres 0.46
Property Description
Mountain View! Immaculate is an understatement! Move in ready- the floors, the paint, the countertops, the bathrooms- all renovated! The main level boasts amazing great room with gas log fire place and dynamic open floor plan. Crisp colors- bright and airy- kitchen with pristine granite and tile, island, updated appliances and ample counter space! Master on the main level with walk in closet, extra large bathroom and easy to maintain hardwoods and tile. Two additional bedrooms are located upstairs, as well as a versatile bonus room and full bath. Amazing landscaping, and perfect backyard for entertaining around the fire pit or on the new concrete patio. Storage or Play in the cute outbuilding! All of this and No City Taxes! Don't wait- see it today!
Location
State NC
County Catawba
Interior
Interior Features Open Floorplan, Walk-In Closet(s)
Heating Heat Pump, Heat Pump
Flooring Laminate, Wood
Fireplaces Type Gas Log, Great Room
Fireplace true
Appliance Ceiling Fan(s), Electric Cooktop, Dishwasher, Microwave, Refrigerator
Laundry Main Level
Exterior
Exterior Feature Fire Pit, Outbuilding(s)
Community Features None
Waterfront Description None
Roof Type Shingle
Street Surface Concrete
Building
Lot Description Cleared, Cul-De-Sac, Level
Building Description Brick Partial,Vinyl Siding, Two Story
Foundation Crawl Space
Sewer Septic Installed
Water Public
Architectural Style Traditional
Structure Type Brick Partial,Vinyl Siding
New Construction false
Schools
Elementary Schools Mountain View
Middle Schools Jacobs Fork
High Schools Fred T. Foard
Others
Restrictions Subdivision
Acceptable Financing Cash, Conventional
Listing Terms Cash, Conventional
Special Listing Condition None
Read Less
Want to know what your home might be worth? Contact us for a FREE valuation!

Our team is ready to help you sell your home for the highest possible price ASAP
© 2025 Listings courtesy of Canopy MLS as distributed by MLS GRID. All Rights Reserved.
Bought with Carrie Ford • Hickory Real Estate Group, Inc







