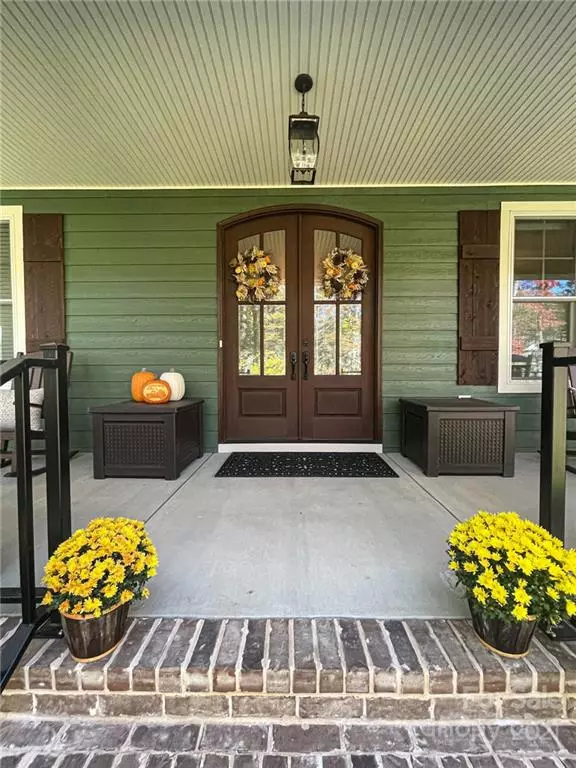$852,000
$799,000
6.6%For more information regarding the value of a property, please contact us for a free consultation.
107 Canterbury Place RD Mooresville, NC 28115
4 Beds
4 Baths
3,360 SqFt
Key Details
Sold Price $852,000
Property Type Single Family Home
Sub Type Single Family Residence
Listing Status Sold
Purchase Type For Sale
Square Footage 3,360 sqft
Price per Sqft $253
Subdivision Davidson Downes
MLS Listing ID 3804981
Sold Date 12/03/21
Style Farmhouse
Bedrooms 4
Full Baths 3
Half Baths 1
HOA Fees $16/ann
HOA Y/N 1
Year Built 2017
Lot Size 1.600 Acres
Acres 1.6
Lot Dimensions 543.98x210.38x439.92x247.99
Property Description
BETTER THAN NEW! This immaculate home has everything you are looking for! Fantastic 1.6 acre private wooded lot with room for a pool. The spacious front porch welcomes you into a modern farmhouse with a two story great room featuring a soaring stone gas fireplace with a brand new built-in containing extra storage space and fridge. The space is open to the airy white kitchen which boasts a substantial island, farmhouse sink, gas cooktop, walk-in pantry, and eat-in dining area surrounded by windows. Walk out to the screened-in back porch with a vaulted ceiling and wood burning fireplace. The outdoor space continues with an additional back patio. Enjoy the sizable primary suite on main with wood beams and tons of natural light connected to your bath with dual vanity, free-standing tub, spacious shower, and ample closet space. Upstairs you will find 3 additional substantial bedrooms with large closets as well as an extensive bonus room and unheated storage. Don't miss this amazing home!
Location
State NC
County Iredell
Interior
Interior Features Attic Walk In, Breakfast Bar, Built Ins, Cable Available, Cathedral Ceiling(s), Drop Zone, Kitchen Island, Open Floorplan, Pantry, Vaulted Ceiling, Walk-In Closet(s), Walk-In Pantry, Window Treatments
Heating Central, Gas Hot Air Furnace, Gas Water Heater, Heat Pump, Multizone A/C, Zoned, Natural Gas
Flooring Carpet, Wood
Fireplaces Type Family Room, Gas Log, Great Room, Porch, Wood Burning
Fireplace true
Appliance Cable Prewire, Ceiling Fan(s), CO Detector, Gas Cooktop, Dishwasher, Disposal, Electric Oven, Electric Dryer Hookup, Exhaust Hood, Microwave, Network Ready, Security System, Wall Oven
Exterior
Exterior Feature In-Ground Irrigation, Outdoor Fireplace
Roof Type Shingle,Composition
Parking Type Attached Garage, Garage - 3 Car, Garage Door Opener, Keypad Entry, Side Load Garage
Building
Lot Description Corner Lot, Cul-De-Sac, Private, Wooded, Wooded
Building Description Brick Partial,Fiber Cement, Two Story
Foundation Crawl Space, Crawl Space
Sewer Septic Installed
Water Community Well
Architectural Style Farmhouse
Structure Type Brick Partial,Fiber Cement
New Construction false
Schools
Elementary Schools Coddle Creek
Middle Schools Brawley
High Schools Lake Norman
Others
HOA Name Davidson Downes HOA
Restrictions Subdivision
Acceptable Financing Cash, Conventional
Listing Terms Cash, Conventional
Special Listing Condition None
Read Less
Want to know what your home might be worth? Contact us for a FREE valuation!

Our team is ready to help you sell your home for the highest possible price ASAP
© 2024 Listings courtesy of Canopy MLS as distributed by MLS GRID. All Rights Reserved.
Bought with Susan Jakubowski • J Cash Real Estate








