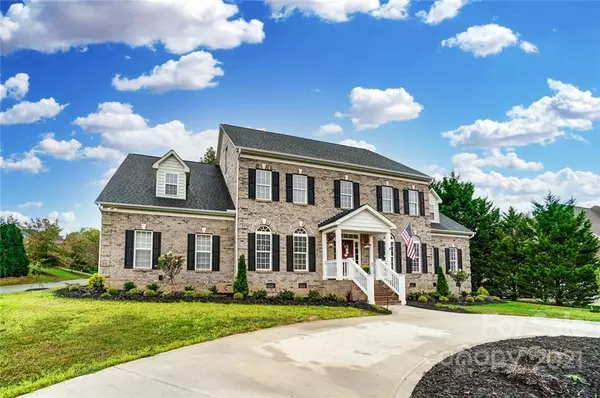$705,000
$670,000
5.2%For more information regarding the value of a property, please contact us for a free consultation.
1310 Waynewood DR Waxhaw, NC 28173
4 Beds
4 Baths
4,025 SqFt
Key Details
Sold Price $705,000
Property Type Single Family Home
Sub Type Single Family Residence
Listing Status Sold
Purchase Type For Sale
Square Footage 4,025 sqft
Price per Sqft $175
Subdivision Champion Forest
MLS Listing ID 3797328
Sold Date 11/30/21
Style Traditional
Bedrooms 4
Full Baths 3
Half Baths 1
HOA Fees $57/ann
HOA Y/N 1
Year Built 2005
Lot Size 0.500 Acres
Acres 0.5
Property Description
This Southern Charm Situated on a Prime Corner Lot with Amazing Curb Appeal is Sure to Impress! Located in the Sought After Champion Forest Neighborhood. Freshly Painted Open Floor Plan with Lots of Natural Light, Owner's Suite on the Main w/ Dual Closets and Luxury en suite Bath. Dinning Room, Office, Light Open Kitchen w/ Island and Bar Seating, SS Appliances, Breakfast Room and Dual Staircases. Huge Second Floor Bonus w/ Stairs Leading to Unfinished Third Floor Allowing an Additional 1,000 sqft of Unfinished Space Perfect for Additional Storage or Create Your Own Usable Space. Three Oversized Guest Rooms, One w/ en Suite Bath and Additional Shared Bath. Sellers Recently Added Circular Driveway, Stunning Landscaping in the Front and Covered Porch. Minutes from Historic Waxhaw, Shopping and Top Rated Cuthbertson Schools.
Location
State NC
County Union
Interior
Interior Features Attic Walk In, Breakfast Bar, Garden Tub, Kitchen Island, Open Floorplan, Pantry, Vaulted Ceiling
Heating Central
Fireplaces Type Great Room
Fireplace true
Appliance Ceiling Fan(s), Electric Cooktop, Dishwasher, Disposal, Double Oven, Electric Dryer Hookup, Plumbed For Ice Maker, Microwave, Self Cleaning Oven
Exterior
Community Features Cabana, Outdoor Pool, Playground, Street Lights, Walking Trails
Roof Type Shingle
Parking Type Attached Garage, Garage - 3 Car, Garage Door Opener, Parking Space - 4+
Building
Lot Description Corner Lot, Level
Building Description Brick, Two Story
Foundation Crawl Space
Sewer Public Sewer
Water Public
Architectural Style Traditional
Structure Type Brick
New Construction false
Schools
Elementary Schools New Town
Middle Schools Cuthbertson
High Schools Cuthbertson
Others
HOA Name William Douglas
Acceptable Financing Cash, Conventional, VA Loan
Listing Terms Cash, Conventional, VA Loan
Special Listing Condition None
Read Less
Want to know what your home might be worth? Contact us for a FREE valuation!

Our team is ready to help you sell your home for the highest possible price ASAP
© 2024 Listings courtesy of Canopy MLS as distributed by MLS GRID. All Rights Reserved.
Bought with Danielle Edwards • RE/MAX Executive








