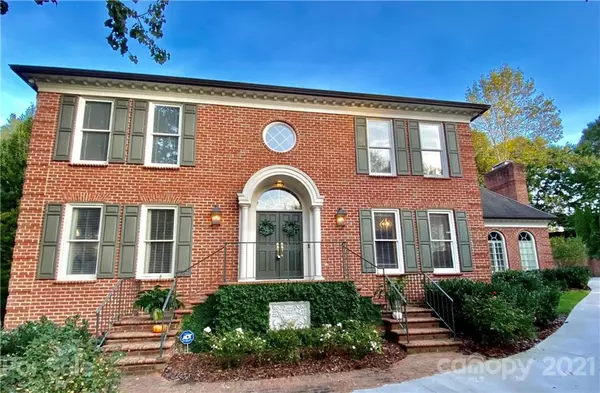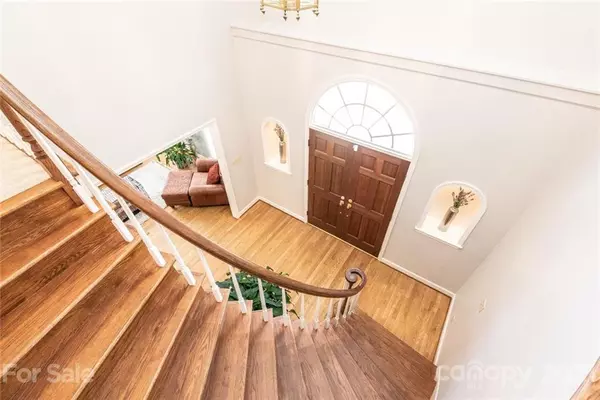$575,000
$580,000
0.9%For more information regarding the value of a property, please contact us for a free consultation.
530 40th Avenue DR NW Hickory, NC 28601
5 Beds
5 Baths
5,230 SqFt
Key Details
Sold Price $575,000
Property Type Single Family Home
Sub Type Single Family Residence
Listing Status Sold
Purchase Type For Sale
Square Footage 5,230 sqft
Price per Sqft $109
Subdivision Moores Ferry
MLS Listing ID 3791162
Sold Date 12/03/21
Bedrooms 5
Full Baths 3
Half Baths 2
HOA Fees $50/mo
HOA Y/N 1
Abv Grd Liv Area 3,817
Year Built 1988
Lot Size 0.400 Acres
Acres 0.4
Property Description
Beautiful home in Moore's Ferry that offers so much for the price. This home has an incredible floor plan with main level living, a captivating brick courtyard that is perfect relaxing or entertaining. You will enjoy all seasons in this beautiful back yard that is has lovely landscaping and pergola. Gorgeous sight line from the eat kitchen and large dining room. Kitchen has abundant counter space, cabinetry and breakfast nook with chalkboard wall. Master on the main level with office off of dining room and master bath. Spacious family room with built ins, wet bar and a custom fireplace. Second level offers 4 large bedrooms with walk in closets and two Jack and Jill bathrooms. Oversized walk out basement and rec room and storage galore. Lakefront community with clubhouse, pool and marina. Come look for yourself!
Location
State NC
County Catawba
Zoning R-2
Rooms
Basement Exterior Entry
Main Level Bedrooms 1
Interior
Interior Features Attic Stairs Pulldown, Built-in Features, Central Vacuum, Walk-In Closet(s), Wet Bar, Whirlpool, Other - See Remarks
Heating Forced Air, Natural Gas, Other - See Remarks
Cooling Ceiling Fan(s), Central Air, Zoned
Flooring Wood
Fireplaces Type Family Room, Gas Vented
Fireplace true
Appliance Dishwasher, Double Oven, Electric Range, Electric Water Heater, Trash Compactor
Laundry Main Level
Exterior
Exterior Feature In-Ground Irrigation, Other - See Remarks
Garage Spaces 2.0
Community Features Clubhouse, Outdoor Pool, Sidewalks, Street Lights
Utilities Available Cable Available, Underground Power Lines
Waterfront Description Lake,Other - See Remarks
Roof Type Composition
Street Surface Concrete
Porch Patio
Garage true
Building
Lot Description Lake On Property, Private, Wooded
Foundation Basement, Crawl Space
Sewer Public Sewer
Water City
Level or Stories Two
Structure Type Brick Full
New Construction false
Schools
Elementary Schools Jenkins
Middle Schools Northview
High Schools Hickory
Others
Senior Community false
Special Listing Condition None
Read Less
Want to know what your home might be worth? Contact us for a FREE valuation!

Our team is ready to help you sell your home for the highest possible price ASAP
© 2025 Listings courtesy of Canopy MLS as distributed by MLS GRID. All Rights Reserved.
Bought with Kenny Dowell • Sellstate Choice Realty







