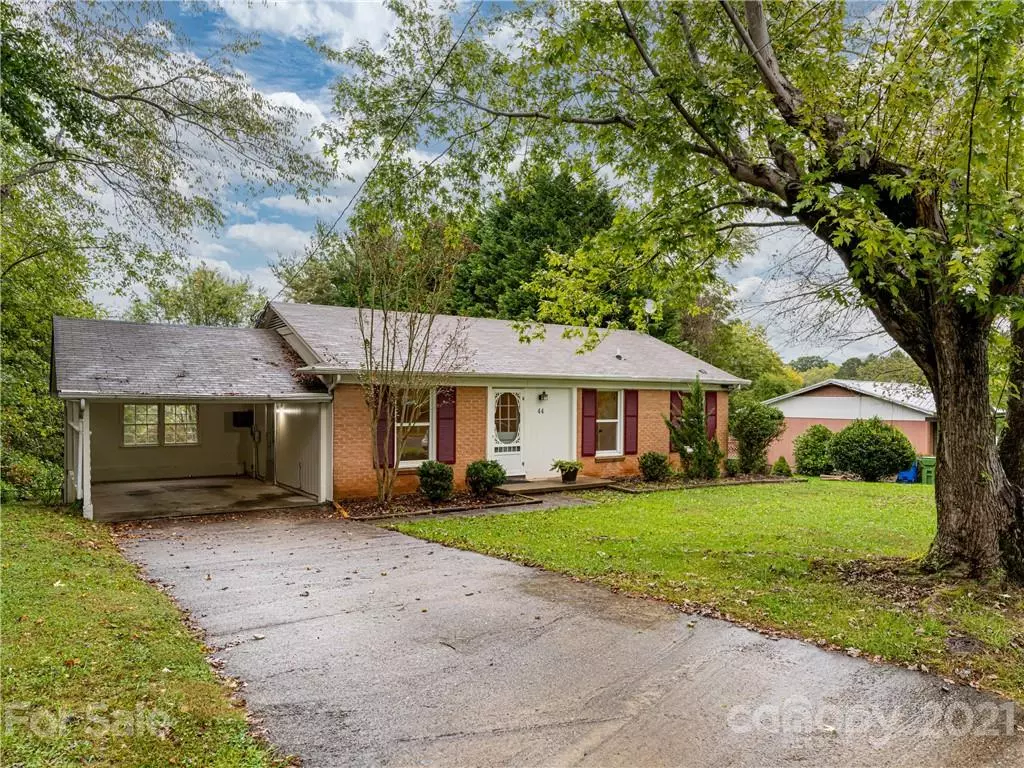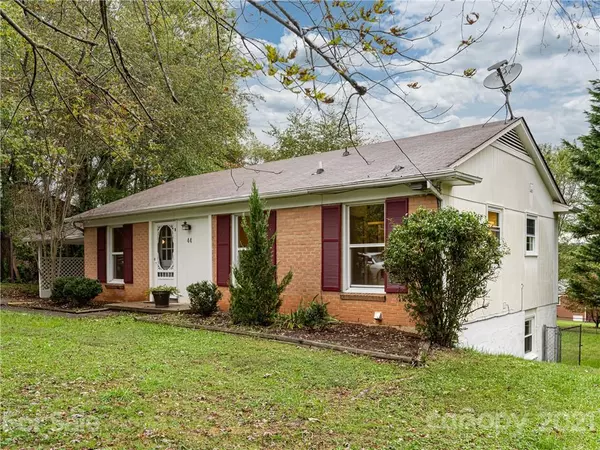$415,000
$425,000
2.4%For more information regarding the value of a property, please contact us for a free consultation.
44 Skyview TER #46 Asheville, NC 28806
5 Beds
2 Baths
2,056 SqFt
Key Details
Sold Price $415,000
Property Type Single Family Home
Sub Type Single Family Residence
Listing Status Sold
Purchase Type For Sale
Square Footage 2,056 sqft
Price per Sqft $201
Subdivision Knollwood
MLS Listing ID 3793837
Sold Date 11/30/21
Style Ranch
Bedrooms 5
Full Baths 2
Year Built 1965
Lot Size 10,890 Sqft
Acres 0.25
Property Description
Well kept West Asheville Rancher with quarter-acre yard, half a mile off of Patton Avenue, ready for multiple situations: Use entire house, or as two complete living areas upstairs (3/1) and downstairs (2/1), both with kitchens, laundry and separate entrances, joined by the traditional stairs to make it a SFR. Interior is freshly painted, seven new windows just installed, New central AIR by Carrier, Newer 200 amp electrical service, new dishwasher upstairs, gorgeous and level yard ~ fully fenced! This is close to everything in, around, and near to Asheville! Used as a rental for years with steady income. Great neighborhood with mature trees and deep lots.
Location
State NC
County Buncombe
Interior
Interior Features Cable Available
Heating Central, Gas Hot Air Furnace, Heat Pump, Zoned
Flooring Carpet, Tile, Vinyl, Wood
Fireplace false
Appliance Cable Prewire, Electric Cooktop, Dishwasher, Dryer, Electric Range, ENERGY STAR Qualified Dryer, Natural Gas, Refrigerator, Washer
Exterior
Roof Type Composition
Building
Lot Description Level, Paved, Winter View
Building Description Brick Partial,Concrete,Hardboard Siding, One Story Basement
Foundation Basement Fully Finished, Basement Inside Entrance, Basement Outside Entrance, Block
Sewer Public Sewer
Water Public
Architectural Style Ranch
Structure Type Brick Partial,Concrete,Hardboard Siding
New Construction false
Schools
Elementary Schools Emma/Eblen
Middle Schools Clyde A Erwin
High Schools Clyde A Erwin
Others
Restrictions Deed,No Representation
Special Listing Condition None
Read Less
Want to know what your home might be worth? Contact us for a FREE valuation!

Our team is ready to help you sell your home for the highest possible price ASAP
© 2024 Listings courtesy of Canopy MLS as distributed by MLS GRID. All Rights Reserved.
Bought with Stefany Mills • Dwell Realty Group








