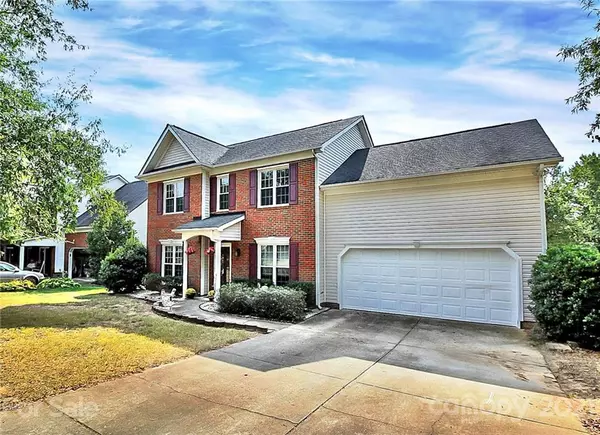$360,000
$350,000
2.9%For more information regarding the value of a property, please contact us for a free consultation.
1012 Bikar CT Indian Trail, NC 28079
4 Beds
3 Baths
2,201 SqFt
Key Details
Sold Price $360,000
Property Type Single Family Home
Sub Type Single Family Residence
Listing Status Sold
Purchase Type For Sale
Square Footage 2,201 sqft
Price per Sqft $163
Subdivision Bent Creek
MLS Listing ID 3790178
Sold Date 12/02/21
Style Colonial
Bedrooms 4
Full Baths 2
Half Baths 1
HOA Fees $46/ann
HOA Y/N 1
Year Built 1999
Lot Size 10,018 Sqft
Acres 0.23
Lot Dimensions 70x149x70x148
Property Description
Don't miss this amazing opportunity to own this lovely home on a wonderfully flat fenced lot in Bent Creek! This 4 bedroom, 2 1/2 Bathroom home sits on a difficult to find, completely flat lot that is perfect for enjoying the great outdoors. The charming interior is warm and welcoming with Formal Living & Dining Rooms. The dining room features crown molding, chair rail, and laminate wood flooring. The formal living room could easily be converted into the perfect place for a home office. The spacious great room also features laminate wood flooring, a gas log fireplace with slate surround and mantle, entertainment niche and it overlooks the huge sunroom! The cook's kitchen has an eat in breakfast area built in microwave and pantry. The oversized sun room is great for a home gym, game room, or lounge area! The 2nd floor primary bedroom is ample and features primary bath with dual vanity, garden tub, & walk-in shower. There are 3 additional guest rooms and a large shared bath!
Location
State NC
County Union
Interior
Interior Features Tray Ceiling
Heating Central, Gas Hot Air Furnace
Flooring Carpet, Hardwood, Tile
Fireplaces Type Family Room, Gas Log
Appliance Dishwasher, Electric Range, Microwave
Exterior
Exterior Feature Shed(s)
Community Features Clubhouse, Outdoor Pool, Playground, Pond, Sidewalks
Roof Type Shingle
Parking Type Garage - 2 Car
Building
Building Description Brick Partial,Vinyl Siding, Two Story
Foundation Slab
Sewer Public Sewer
Water Public
Architectural Style Colonial
Structure Type Brick Partial,Vinyl Siding
New Construction false
Schools
Elementary Schools Hemby Bridge
Middle Schools Porter Ridge
High Schools Porter Ridge
Others
HOA Name Cusick Management
Acceptable Financing Cash, Conventional, FHA, VA Loan
Listing Terms Cash, Conventional, FHA, VA Loan
Special Listing Condition None
Read Less
Want to know what your home might be worth? Contact us for a FREE valuation!

Our team is ready to help you sell your home for the highest possible price ASAP
© 2024 Listings courtesy of Canopy MLS as distributed by MLS GRID. All Rights Reserved.
Bought with Lilian Reyes • USA Realty








