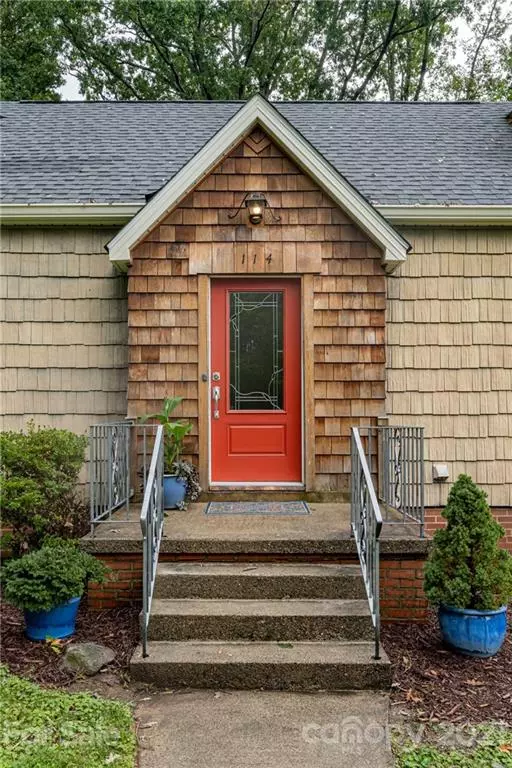$425,190
$398,900
6.6%For more information regarding the value of a property, please contact us for a free consultation.
114 Eastwood AVE Swannanoa, NC 28778
3 Beds
2 Baths
1,807 SqFt
Key Details
Sold Price $425,190
Property Type Single Family Home
Sub Type Single Family Residence
Listing Status Sold
Purchase Type For Sale
Square Footage 1,807 sqft
Price per Sqft $235
Subdivision Grovemont
MLS Listing ID 3796276
Sold Date 12/03/21
Style Cape Cod
Bedrooms 3
Full Baths 2
Year Built 1940
Lot Size 0.270 Acres
Acres 0.27
Property Description
Tastefully updated three-bedroom, two-bath Cape Cod in the beautiful Grovemont neighborhood. The handsome interior features hardwood oak and tile floors throughout, a spacious living room with a stately fireplace, a lovely built-in bookshelf/cabinet and a bedroom/bath suite or office on the main level. The sunny and functional kitchen has quartz countertops, stainless steel appliances, a huge under-mount sink and an Italian subway tile backsplash. Upstairs find a bright split-bedroom floor plan with a wide hallway and another full bath in-between. Outside, the level and fully-fenced backyard are perfect for furry friends, and the brick patio is a welcoming space for barbecue gatherings with family and friends. The quiet setting is just a quick 15 minutes to downtown Asheville and 10 minutes to downtown Black Mountain. Close proximity to The Grovemont Square park and U.S. 70 shopping. No showings until Saturday, October 23, 2021.
Location
State NC
County Buncombe
Interior
Interior Features Attic Other, Built Ins, Cable Available, Pantry, Split Bedroom
Heating Central, Gas Hot Air Furnace, Natural Gas
Flooring Tile, Wood
Fireplaces Type Gas Log, Vented, Living Room
Fireplace true
Appliance Ceiling Fan(s), Dishwasher, Dryer, Electric Oven, Electric Range, Microwave, Refrigerator, Washer
Exterior
Exterior Feature Fence, Shed(s)
Waterfront Description None
Roof Type Composition
Parking Type Driveway
Building
Lot Description Level, Mountain View, Wooded, Wooded
Building Description Cedar,Vinyl Siding, One and a Half Story/Basement
Foundation Basement, Basement Inside Entrance, Block, Brick/Mortar, Crawl Space
Sewer Public Sewer
Water Public
Architectural Style Cape Cod
Structure Type Cedar,Vinyl Siding
New Construction false
Schools
Elementary Schools Wd Williams
Middle Schools Charles D Owen
High Schools Charles D Owen
Others
Acceptable Financing Cash, Conventional
Listing Terms Cash, Conventional
Special Listing Condition None
Read Less
Want to know what your home might be worth? Contact us for a FREE valuation!

Our team is ready to help you sell your home for the highest possible price ASAP
© 2024 Listings courtesy of Canopy MLS as distributed by MLS GRID. All Rights Reserved.
Bought with Rex Cutshall • Beverly-Hanks, South








