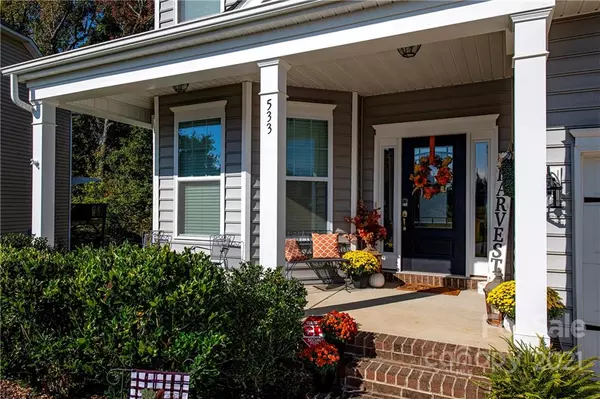$565,000
$565,000
For more information regarding the value of a property, please contact us for a free consultation.
533 Daventry CT Lake Wylie, SC 29710
6 Beds
5 Baths
4,589 SqFt
Key Details
Sold Price $565,000
Property Type Single Family Home
Sub Type Single Family Residence
Listing Status Sold
Purchase Type For Sale
Square Footage 4,589 sqft
Price per Sqft $123
Subdivision Tullamore
MLS Listing ID 3796726
Sold Date 12/03/21
Style Traditional
Bedrooms 6
Full Baths 5
HOA Fees $33/ann
HOA Y/N 1
Year Built 2016
Lot Size 9,147 Sqft
Acres 0.21
Lot Dimensions 65x120x83x129
Property Description
Come enjoy all Lake Wylie has to offer AND walk to Crowders Creek Elementary, awesome county park and !This home is perfect for a large family or multigenerational living with huge basement including bedroom, full bath and its own entrance.There is so much counter and island space in the kitchen! Room for everyone to work. Private backyard in the trees and fully fenced with a large storage building/workshop.Under the deck has a roof to enjoy those rainy days and still be outside.Sellers have added additional deck and fire pit to truly appreciate the outdoor living. They also added spiral stair access to be able to get from great room to the patio downstairs. Move in ready and well maintained. Oversized garage with workshop and room for 2 cars. Rocking chair front porch .Upstairs offers 4 bedrooms and 3 full baths including large master suite. Easy commute to Charlotte,Gastonia, Belmont and airport.Home in award winning Clover School District. This one is ready for new memories!
Location
State SC
County York
Interior
Interior Features Attic Stairs Pulldown, Basement Shop, Cable Available, Garage Shop, Garden Tub, Kitchen Island, Pantry, Tray Ceiling, Walk-In Closet(s), Walk-In Pantry, Window Treatments
Heating Central, Gas Hot Air Furnace
Flooring Carpet, Hardwood, Tile
Fireplaces Type Gas Log, Vented, Great Room
Fireplace true
Appliance Cable Prewire, Ceiling Fan(s), CO Detector, Electric Cooktop, Dishwasher, Disposal, Double Oven, Electric Oven, Plumbed For Ice Maker, Microwave, Natural Gas, Network Ready
Exterior
Exterior Feature Fence, Fire Pit, Outbuilding(s), Shed(s)
Community Features Playground, Recreation Area
Roof Type Shingle
Parking Type Attached Garage, Garage - 2 Car, Keypad Entry, Parking Space - 4+
Building
Lot Description Paved, Wooded
Building Description Stone,Vinyl Siding, Two Story/Basement
Foundation Basement, Basement Inside Entrance, Basement Outside Entrance, Basement Partially Finished
Builder Name Essex Homes
Sewer County Sewer
Water County Water
Architectural Style Traditional
Structure Type Stone,Vinyl Siding
New Construction false
Schools
Elementary Schools Crowders Creek
Middle Schools Oakridge
High Schools Clover
Others
HOA Name Red Rock
Restrictions Architectural Review
Acceptable Financing 1031 Exchange, Cash, Conventional, FHA, USDA Loan, VA Loan
Listing Terms 1031 Exchange, Cash, Conventional, FHA, USDA Loan, VA Loan
Special Listing Condition None
Read Less
Want to know what your home might be worth? Contact us for a FREE valuation!

Our team is ready to help you sell your home for the highest possible price ASAP
© 2024 Listings courtesy of Canopy MLS as distributed by MLS GRID. All Rights Reserved.
Bought with Cindy Henderson • Henderson Realty








