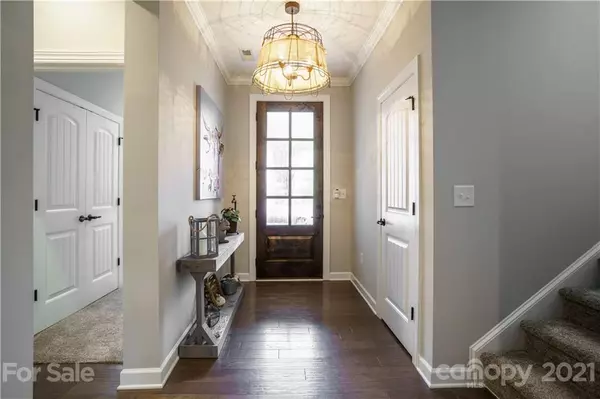$625,000
$625,000
For more information regarding the value of a property, please contact us for a free consultation.
2822 Walker RD Matthews, NC 28105
3 Beds
4 Baths
2,944 SqFt
Key Details
Sold Price $625,000
Property Type Single Family Home
Sub Type Single Family Residence
Listing Status Sold
Purchase Type For Sale
Square Footage 2,944 sqft
Price per Sqft $212
Subdivision Sagewood
MLS Listing ID 3795511
Sold Date 12/02/21
Style Arts and Crafts
Bedrooms 3
Full Baths 3
Half Baths 1
HOA Fees $70/qua
HOA Y/N 1
Year Built 2019
Lot Size 8,276 Sqft
Acres 0.19
Property Description
Stunning 1.5 story home with modern farmhouse touches. Rocking chair front porch greets you with covered porch and fenced yard in rear. Beautiful wood floors, 2 story great room w/stone fireplace and built-ins. Amazing kitchen is a cooks dream! Gas cook top, hood w/warming lights, wall convection oven/microwave w/Advantium Speedcook technology, under cabinet lighting, tile backsplash and quartz countertops. Eat-in breakfast room has a vaulted ceiling w/wood beams and distressed shiplap to finish the room. Private office with custom built barn doors is perfect for working from home. Primary bedroom is downstairs with a luxurious bath and huge custom closet system. An open study, secondary bedroom with en suite bathroom, powder room, laundry room and mud room complete the downstairs. Upstairs you'll find a loft plus an additional bedroom and bath. 2 car garage boasts an extra large storage area. Sagewood offers a picnic area with walking trails to Francis Beatty Park.
Location
State NC
County Mecklenburg
Interior
Interior Features Built Ins, Cable Available, Cathedral Ceiling(s), Drop Zone, Kitchen Island, Open Floorplan, Pantry, Split Bedroom, Vaulted Ceiling, Walk-In Closet(s), Window Treatments, Other
Heating Central, Gas Hot Air Furnace, Heat Pump, Natural Gas
Flooring Carpet, Hardwood, Tile
Fireplaces Type Gas Log, Great Room
Fireplace true
Appliance Cable Prewire, Ceiling Fan(s), CO Detector, Convection Oven, Gas Cooktop, Dishwasher, Disposal, Double Oven, Electric Dryer Hookup, Exhaust Hood, Gas Range, Plumbed For Ice Maker, Microwave, Natural Gas, Network Ready, Self Cleaning Oven, Wall Oven
Exterior
Exterior Feature Fence, In-Ground Irrigation
Community Features Picnic Area, Sidewalks, Street Lights, Walking Trails
Roof Type Shingle
Building
Lot Description Level
Building Description Fiber Cement,Stone Veneer, One and a Half Story
Foundation Slab
Builder Name Shea
Sewer Public Sewer
Water Public
Architectural Style Arts and Crafts
Structure Type Fiber Cement,Stone Veneer
New Construction false
Schools
Elementary Schools Mckee Road
Middle Schools Jay M. Robinson
High Schools Providence
Others
HOA Name CAMS
Restrictions Subdivision
Acceptable Financing Cash, Conventional, VA Loan
Listing Terms Cash, Conventional, VA Loan
Special Listing Condition None
Read Less
Want to know what your home might be worth? Contact us for a FREE valuation!

Our team is ready to help you sell your home for the highest possible price ASAP
© 2024 Listings courtesy of Canopy MLS as distributed by MLS GRID. All Rights Reserved.
Bought with Ann Rudd • JPAR Carolina Living








