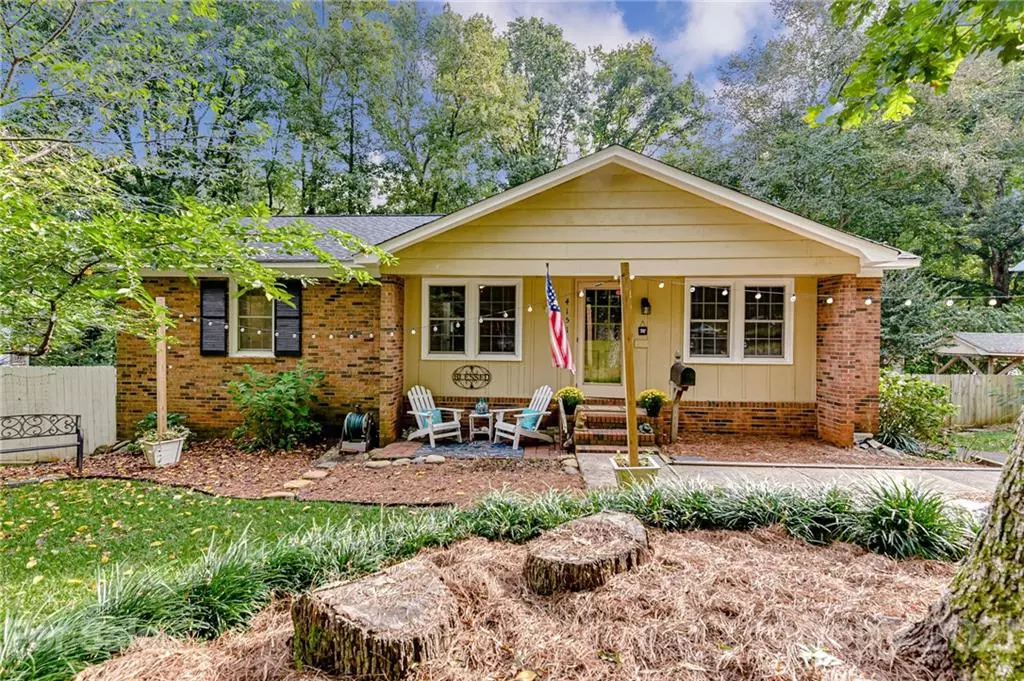$400,100
$399,900
0.1%For more information regarding the value of a property, please contact us for a free consultation.
4151 Somerdale LN Charlotte, NC 28205
4 Beds
2 Baths
2,428 SqFt
Key Details
Sold Price $400,100
Property Type Single Family Home
Sub Type Single Family Residence
Listing Status Sold
Purchase Type For Sale
Square Footage 2,428 sqft
Price per Sqft $164
Subdivision Windsor Park
MLS Listing ID 3778228
Sold Date 12/01/21
Style Ranch
Bedrooms 4
Full Baths 1
Half Baths 1
Year Built 1967
Lot Size 0.760 Acres
Acres 0.76
Property Description
All of this for under $400k! Pinch yourself & call your agent! This precious nugget is overflowing w/ possibility! The curb appeal welcomes you home to this brick ranch with a finished basement AND a yard that is the crown jewel that would make Jack & Rose jealous. Once inside, the upstairs family room is filled w/ natural light & hardwood floors. Down the hall are 2 secondary bedrooms w/ large shared bath. Also see the primary suite w/ 1/2 bath ensuite. Just fancy enough! Oh notice the updated windows throughout! Finishing the main floor is the light filled kitchen & dining area that opens on to a deck overlooking the amazing backyard. Downstairs the options are abundant in the space currently used as a play room. Add a wall/door & you have another bedroom or office! DID YOU SEE the media room?! Squee! Movie time. Words can not describe the luxurious backyard w/large shed, covered patio, gazebo & trees! Extra $ options are abundant w/ an air bnb in the basement or convert that shed!
Location
State NC
County Mecklenburg
Interior
Interior Features Pantry, Window Treatments
Heating Central
Flooring Linoleum
Fireplace false
Appliance Ceiling Fan(s), Electric Cooktop, Dishwasher, Plumbed For Ice Maker
Exterior
Exterior Feature Fence, Fire Pit, Gazebo, Shed(s), Workshop
Community Features Picnic Area, Playground, Recreation Area, Street Lights, Walking Trails, Other
Building
Lot Description Open Lot, Private, Wooded
Building Description Brick, One Story Basement
Foundation Basement Partially Finished
Sewer Public Sewer
Water Public
Architectural Style Ranch
Structure Type Brick
New Construction false
Schools
Elementary Schools Windsor Park
Middle Schools Eastway
High Schools Garinger
Others
Acceptable Financing Cash, Conventional, FHA
Listing Terms Cash, Conventional, FHA
Special Listing Condition None
Read Less
Want to know what your home might be worth? Contact us for a FREE valuation!

Our team is ready to help you sell your home for the highest possible price ASAP
© 2024 Listings courtesy of Canopy MLS as distributed by MLS GRID. All Rights Reserved.
Bought with Jessie Colburn • Kirkwood Realty LLC








