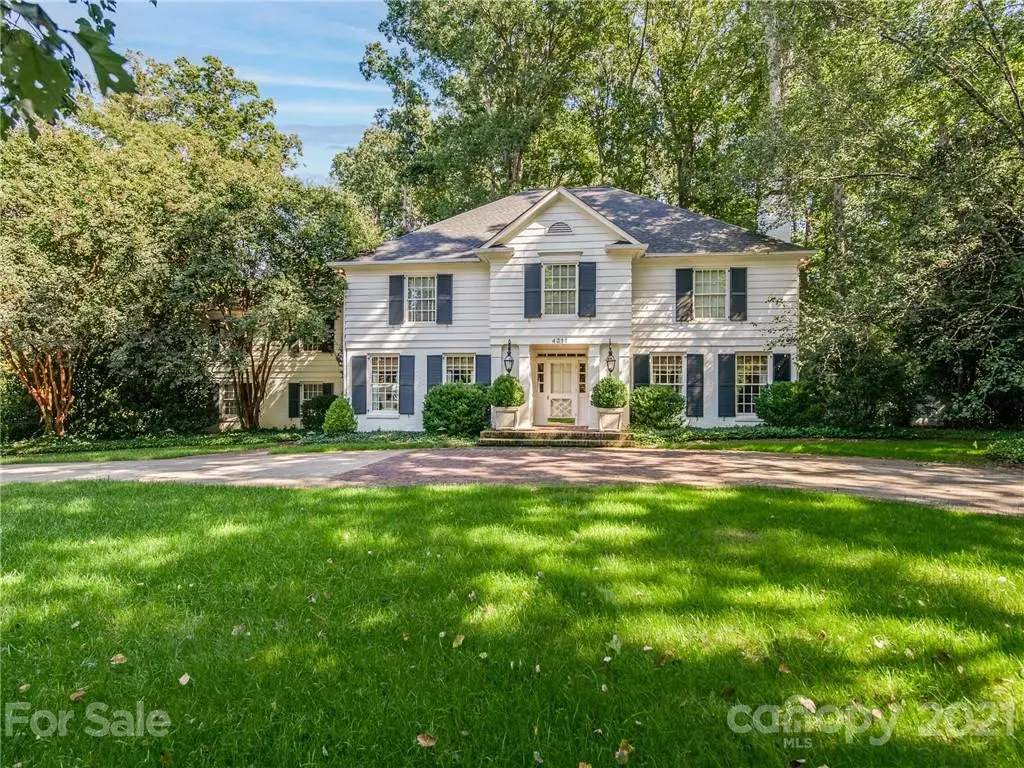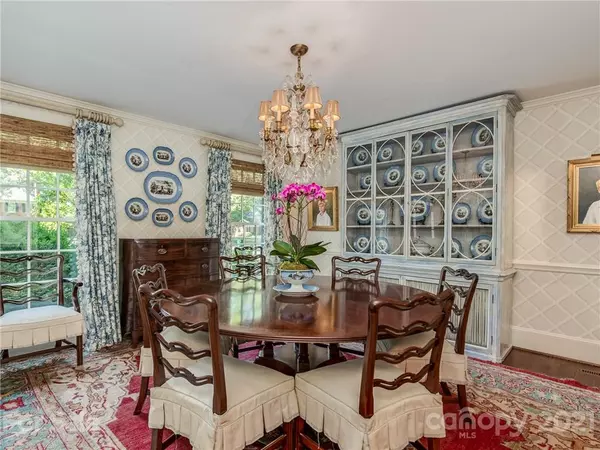$2,100,000
$1,995,000
5.3%For more information regarding the value of a property, please contact us for a free consultation.
4311 Foxcroft RD Charlotte, NC 28211
6 Beds
7 Baths
5,825 SqFt
Key Details
Sold Price $2,100,000
Property Type Single Family Home
Sub Type Single Family Residence
Listing Status Sold
Purchase Type For Sale
Square Footage 5,825 sqft
Price per Sqft $360
Subdivision Foxcroft
MLS Listing ID 3790362
Sold Date 11/30/21
Style Traditional
Bedrooms 6
Full Baths 5
Half Baths 2
Year Built 1969
Lot Size 0.682 Acres
Acres 0.682
Property Description
Classic Foxcroft painted brick & wood home located w/in walking distance to the Foxcroft Hills Swim Club & Sharon School. This .68 acre lot is incredibly private on all sides. The main level has been renovated through the years & has spacious formals, as well as a renovated kitchen open to the family room w/ a fireplace, wet bar & loads of built ins. Separate office, mud room, laundry & a screened porch overlooking the large flat landscaped backyard. The backyard is turf & has an amazing outdoor pavillion w/ a stone FP & slate roof. The upper level offers a large primary bedroom, walk in closets & an office w/ a gas fireplace, custom built in bookshelves & cabinets. In addition, there are 4 large bedrooms & 3 full baths, plus a bonus room w/ built ins. The guest house was constructed in 2007 by Andrew Roby giving the home a 4 car garage. The guest house has a bedroom, living area, full bath & separate private patio area. This home is full of Southern Charm & a true pleasure to show!
Location
State NC
County Mecklenburg
Interior
Interior Features Attic Other, Attic Stairs Pulldown, Built Ins, Garage Shop, Kitchen Island, Laundry Chute, Walk-In Closet(s), Wet Bar
Heating Central, Gas Hot Air Furnace, Heat Pump, Heat Pump, Multizone A/C, Zoned
Flooring Carpet, Tile, Wood
Fireplaces Type Family Room, Gas Log, Living Room, Primary Bedroom, Other
Fireplace true
Appliance Bar Fridge, Ceiling Fan(s), Gas Cooktop, Dishwasher, Disposal, Double Oven, Generator, Plumbed For Ice Maker, Microwave, Refrigerator, Wine Refrigerator
Exterior
Exterior Feature Fence, Gazebo, Gas Grill, In-Ground Irrigation, Outdoor Fireplace
Community Features Clubhouse, Outdoor Pool, Recreation Area, Sidewalks, Tennis Court(s), Walking Trails
Roof Type Shingle
Parking Type Attached Garage, Detached, Garage - 4+ Car
Building
Lot Description Private
Building Description Brick,Wood Siding, Two Story
Foundation Crawl Space
Sewer Public Sewer
Water Public
Architectural Style Traditional
Structure Type Brick,Wood Siding
New Construction false
Schools
Elementary Schools Sharon
Middle Schools Alexander Graham
High Schools Myers Park
Others
Acceptable Financing Cash, Conventional
Listing Terms Cash, Conventional
Special Listing Condition None
Read Less
Want to know what your home might be worth? Contact us for a FREE valuation!

Our team is ready to help you sell your home for the highest possible price ASAP
© 2024 Listings courtesy of Canopy MLS as distributed by MLS GRID. All Rights Reserved.
Bought with Anne Bell • Cottingham Chalk








