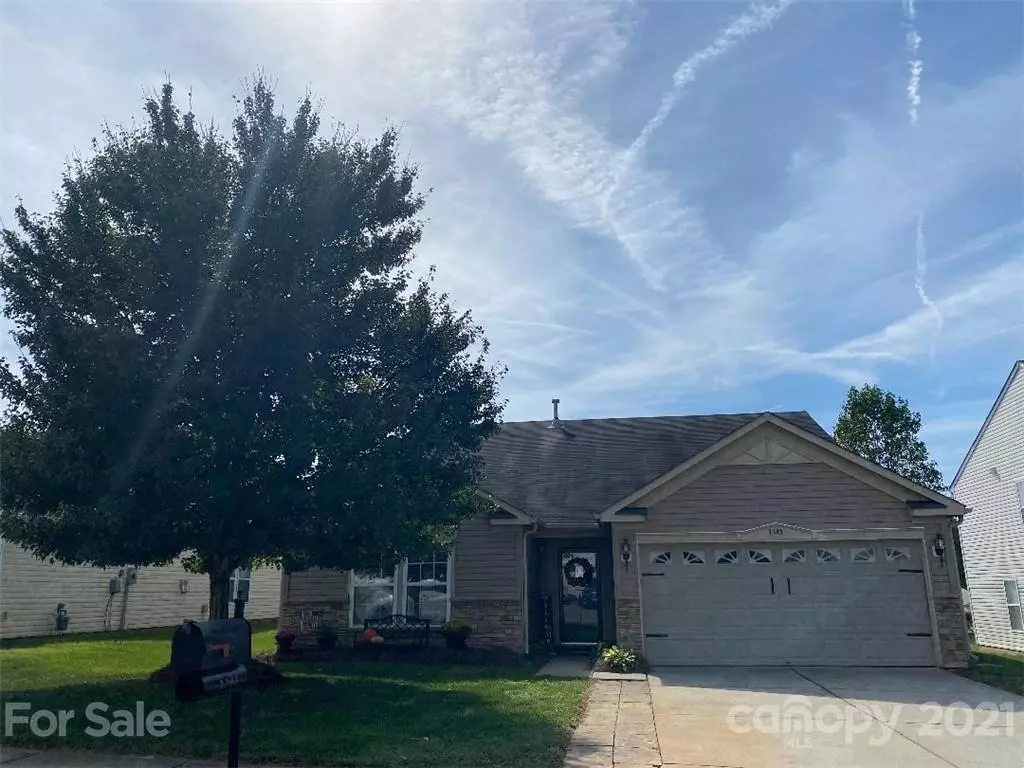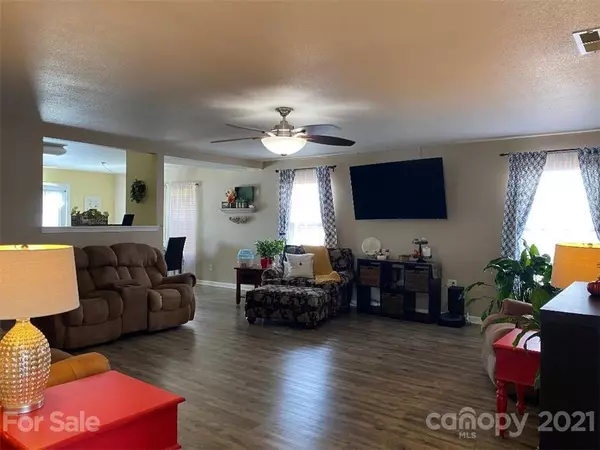$285,000
$260,000
9.6%For more information regarding the value of a property, please contact us for a free consultation.
3343 Pikes Peak DR Gastonia, NC 28052
3 Beds
2 Baths
1,823 SqFt
Key Details
Sold Price $285,000
Property Type Single Family Home
Sub Type Single Family Residence
Listing Status Sold
Purchase Type For Sale
Square Footage 1,823 sqft
Price per Sqft $156
Subdivision Crowders View
MLS Listing ID 3796046
Sold Date 11/29/21
Bedrooms 3
Full Baths 2
HOA Fees $10/ann
HOA Y/N 1
Year Built 2007
Lot Size 8,276 Sqft
Acres 0.19
Lot Dimensions Tax Records
Property Description
Multiple offers received. Last day for showings Monday, 10/25. Sellers are in process of reviewing offers...may or may not accept offer prior to Tuesday. Charming 1-Story Stone Accent Home in the popular community of Crowder's View. Well maintained and immaculately kept one owner home with vinyl plank flooring throughout. Step inside the inviting foyer that leads to a large living room great for entertaining. The spacious kitchen is adorned with SS appliances, a center island with additional cabinets and a step-in pantry. A large laundry and utility room provide for extra storage. There is an office that can be used as a den, playroom or additional living space. The large Primary BR has a walk-in closet and its' own private bath. There are 2 additional generous size BRs. Floodlights on exterior house corners. A must see!
Location
State NC
County Gaston
Interior
Interior Features Attic Other, Kitchen Island, Walk-In Closet(s)
Heating Central, Gas Hot Air Furnace
Flooring Laminate
Fireplace false
Appliance Cable Prewire, Ceiling Fan(s), Dishwasher, Electric Range, Microwave, Refrigerator, Washer
Exterior
Roof Type See Remarks
Building
Building Description Stone Veneer,Vinyl Siding, One Story
Foundation Slab
Sewer Public Sewer
Water Public
Structure Type Stone Veneer,Vinyl Siding
New Construction false
Schools
Elementary Schools Unspecified
Middle Schools Unspecified
High Schools Unspecified
Others
Restrictions None
Acceptable Financing Cash, Conventional
Listing Terms Cash, Conventional
Special Listing Condition None
Read Less
Want to know what your home might be worth? Contact us for a FREE valuation!

Our team is ready to help you sell your home for the highest possible price ASAP
© 2024 Listings courtesy of Canopy MLS as distributed by MLS GRID. All Rights Reserved.
Bought with Loretta Lucas • Daniels Real Estate Group








